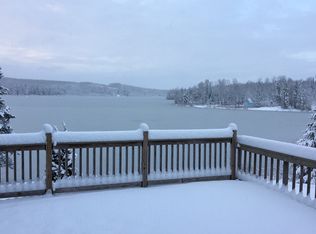Exquisitely maintained home overlooking Monson Pond in Fort Fairfield awaits you! This three bedroom, three bath home with large open living spaces and comfortably appointed bedrooms is nestled amongst a plantation of white pine trees in Friendly Fort Fairfield. Paved driveway, two car oversized garage, 275 feet of waterfront with stunning views down the pond towards the south. Home is adorned with a large deck that runs the length of the waterfront side with a screened in porch letting you enjoy that afternoon sun. Inside, the open concept kitchen, dining and sitting area make for spacious living arrangement with two bedrooms each with their own bath. A 2007 addition of a great room and master bedroom suite with loft space above brought this home to its fullest potential. A mini split heat pump with a combination of radient baseboard make keeping this home toasty warm a breeze.Just minutes to Presque Isle or Caribou, this feels secluded and private, but really is just a short car ride from all the major services and amenities. Call today to see this before it is gone! One of a kind - make it yours!
This property is off market, which means it's not currently listed for sale or rent on Zillow. This may be different from what's available on other websites or public sources.

