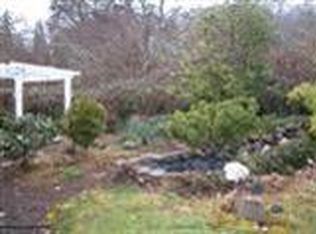Private 3 bed, 2 bath 1998 built 1920 sqft manufactured home with an additional dwelling 3 bed, 2 bath 1,188 sqft hardship ADU (Additional Dwelling Unit) on 2.5 wooded acres conveniently located 1 mile from I-5. Main dwelling features open floor plan, family room, living and dining room, island kitchen with custom cabinets, vaulted ceilings, a large master suite with garden tub and walk-in closet, 2 year old pellet stove, 2 skylights and ceiling fan. Additional Dwelling Unit has a split floor plan, a solar tube, a master suite with walk-in closet and a large deck for enjoying the country setting. A covered breezeway connects the main home to the over-sized insulated and heated garage with 220. There is also a large insulated quonset hut with electricity and a storage loft. RV hookups. Leveled area for a pool. Small animal pen and garden area. Could be a two family set up or used as a mother-in-law home. Pick your colors! Carpet and paint allowance of $2,000 to be given at COE!
This property is off market, which means it's not currently listed for sale or rent on Zillow. This may be different from what's available on other websites or public sources.
