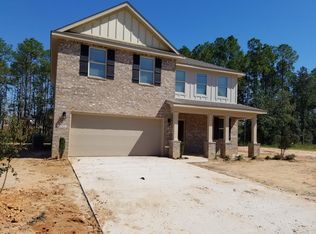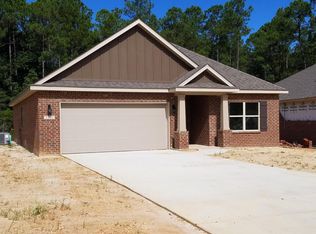Closed
Price Unknown
212 Overland Ln, Brandon, MS 39047
3beds
2,092sqft
Residential, Single Family Residence
Built in 1994
0.45 Acres Lot
$334,400 Zestimate®
$--/sqft
$2,128 Estimated rent
Home value
$334,400
$308,000 - $364,000
$2,128/mo
Zestimate® history
Loading...
Owner options
Explore your selling options
What's special
Welcome to stunning 212 Overland Lane , a beautifully renovated home in the desirable Azalea Trails of Castlewoods. This residence boasts an open-concept kitchen, dining, and living area, perfect for modern living. The inviting electric fireplace, vaulted ceiling, and skylights in the main living space create a warm and welcoming atmosphere.
The bright and airy kitchen is dreamy, featuring stunning quartz countertops, a large island, and a pantry for your storage needs. The eat-in area offers a cozy spot for casual meals, while the open layout seamlessly connects to the dining area
perfect for entertaining. Equipped with a gas range, this kitchen is as functional as it is beautiful.
The split floor plan offers privacy and convenience, with the primary suite located downstairs featuring custom tile work in the ensuite bathroom. Upstairs, you'll find two additional bedrooms, a full bathroom, and a versatile landing area- ideal for a home office, playroom, or reading nook.
Luxury Vinyl Plank (LVP) flooring runs throughout the home, combining style and durability. Step outside to enjoy the large, fully fenced backyard, providing plenty of space for relaxation, play, and entertaining under the covered patio. Plus enjoy the comfort of a new HVAC system installed in late 2024.
Don't miss the opportunity to tour this luxurious, yet cozy home in the heart of Castlewoods. Schedule your showing today!
Zillow last checked: 8 hours ago
Listing updated: June 09, 2025 at 11:03am
Listed by:
Candace Vincent 817-996-5153,
Exit New Door Realty
Bought with:
Brenda Love, B22010
Love Realty of MS, LLC
Source: MLS United,MLS#: 4104941
Facts & features
Interior
Bedrooms & bathrooms
- Bedrooms: 3
- Bathrooms: 3
- Full bathrooms: 2
- 1/2 bathrooms: 1
Kitchen
- Level: Main
Heating
- Central
Cooling
- Ceiling Fan(s), Central Air
Appliances
- Included: ENERGY STAR Qualified Dishwasher, Microwave, Oven, Water Heater
Features
- Ceiling Fan(s), Eat-in Kitchen, Kitchen Island, Open Floorplan, Pantry, Vaulted Ceiling(s)
- Flooring: Vinyl
- Has fireplace: Yes
- Fireplace features: Electric, Living Room
Interior area
- Total structure area: 2,092
- Total interior livable area: 2,092 sqft
Property
Parking
- Total spaces: 2
- Parking features: Attached
- Attached garage spaces: 2
Features
- Levels: Two
- Stories: 2
- Patio & porch: Awning(s)
- Exterior features: Awning(s), Private Yard
- Fencing: Wood,Fenced
Lot
- Size: 0.45 Acres
- Features: Corner Lot, Front Yard
Details
- Parcel number: I11e00000600035c
Construction
Type & style
- Home type: SingleFamily
- Property subtype: Residential, Single Family Residence
Materials
- Brick, Stucco
- Foundation: Slab
- Roof: Asphalt
Condition
- New construction: No
- Year built: 1994
Utilities & green energy
- Sewer: Public Sewer
- Water: Public
- Utilities for property: Cable Available
Community & neighborhood
Location
- Region: Brandon
- Subdivision: Azalea Trails Of Castlewoods
Price history
| Date | Event | Price |
|---|---|---|
| 6/9/2025 | Sold | -- |
Source: MLS United #4104941 | ||
| 5/19/2025 | Pending sale | $329,000$157/sqft |
Source: MLS United #4104941 | ||
| 4/9/2025 | Price change | $329,000-2.1%$157/sqft |
Source: MLS United #4104941 | ||
| 3/13/2025 | Price change | $336,000-2.6%$161/sqft |
Source: MLS United #4104941 | ||
| 2/27/2025 | Listed for sale | $344,900+56.8%$165/sqft |
Source: MLS United #4104941 | ||
Public tax history
| Year | Property taxes | Tax assessment |
|---|---|---|
| 2024 | $1,693 +2.3% | $18,501 +2% |
| 2023 | $1,654 +1.7% | $18,142 |
| 2022 | $1,627 | $18,142 |
Find assessor info on the county website
Neighborhood: 39047
Nearby schools
GreatSchools rating
- 9/10Northwest Elementary SchoolGrades: PK-5Distance: 0.5 mi
- 7/10Northwest Rankin Middle SchoolGrades: 6-8Distance: 0.8 mi
- 8/10Northwest Rankin High SchoolGrades: 9-12Distance: 0.5 mi
Schools provided by the listing agent
- Elementary: Northwest Elementry School
- Middle: Northwest Rankin Middle
- High: Northwest Rankin
Source: MLS United. This data may not be complete. We recommend contacting the local school district to confirm school assignments for this home.

