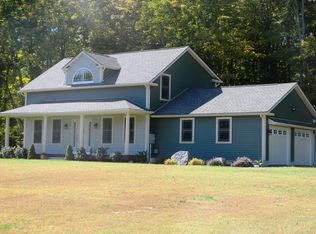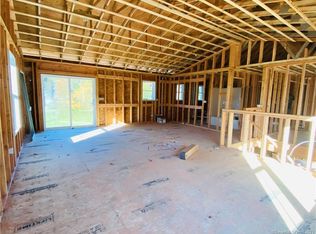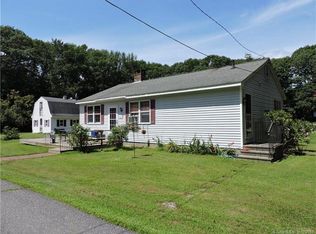600 ft PAVED driveway leads to a PRIVATE 4 ACRE SETTING where there sits a 2009 BEAUTIFUL CAPE w/ OVERSIZED DETACHED 2 car GARAGE w/ LOFT ABOVE! HARDWOOD STAIRS lead down to a WALKOUT FINSHED lower level w/ bar, ELECTRIC FIREPLACE, $4000 BUILT in SAFE (conveys) great area for entertaining. 1 st floor master bath w/ 1/2 bath and double closets and HARDWOOD STAIRS lead upstairs to another MASTER BEDROOM w/ MASTERBATH 6 ft JETTED TUB, TILE & WOOD FLOORING, TILED GLASS SHOWER and a WALK IN CLOSET. BRIGHT large living room open floor plan into the kitchen w/ ISLAND, 2 pantries and STAINLESS APPLIANCES next to the dining area. HARDWOOD through out. 1 st floor laundry room and another bathroom. WHOLE house generator and a 2020 above ground pool. Enjoy your evenings around the fire pit and grilling on the PATIO.
This property is off market, which means it's not currently listed for sale or rent on Zillow. This may be different from what's available on other websites or public sources.


