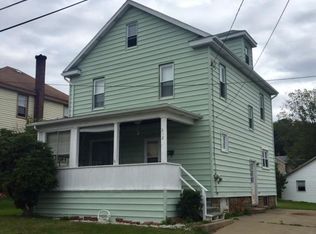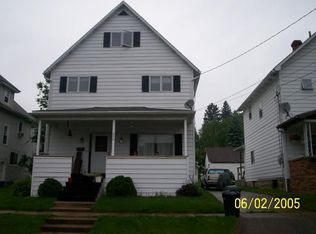Many updates inside and out with offstreet parking and a nice backyard! The spacious 1st floor features a large living room open to dining room with new laminate flooring throughout, a kitchen with all appliances, and a new half bath! The 2nd floor with 3 bedrooms also features a convenient laundry, an all new full bathroom, and access to the walk-up attic. With a new roof, windows, and furnace, this house offers a great value for $45,000!
This property is off market, which means it's not currently listed for sale or rent on Zillow. This may be different from what's available on other websites or public sources.

