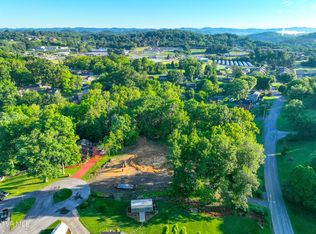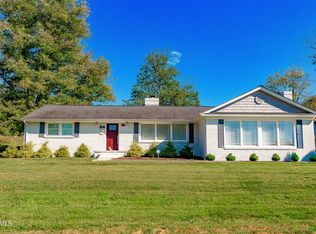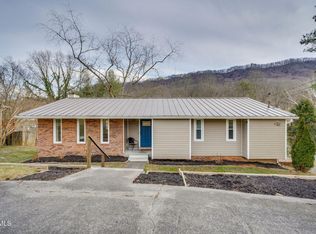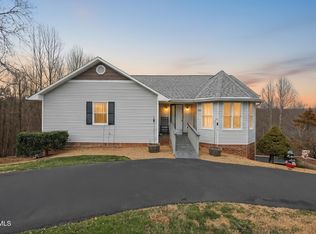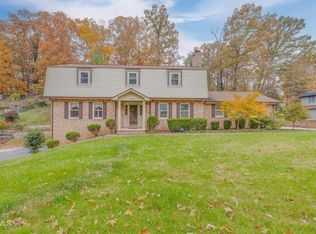Nestled on nearly an acre of land across two parcels, this 4 bedroom, 5 bath residence blends comfort, style, and functionality. Designed for main-level living, it features two primary suites, each with en-suite baths and new real oak hardwood floors. The welcoming foyer leads to a bright, spacious living room with elegant crown molding and ample natural light. The kitchen offers granite countertops, generous cabinetry, and a smooth connection to the vaulted dining area and heated sunroom. The sunroom showcases a tongue-and-groove wood ceiling and French doors opening to the deck and pool, creating the perfect flow for everyday living or entertaining. One main-level suite is currently used as an office, offering flexibility for a variety of needs. Outside, enjoy your private backyard retreat featuring a heated saltwater pool, covered gazebo, and pool house with half bath, all surrounded by mature landscaping. Upstairs provides two additional bedrooms and a full bath, while the basement workshop/storage area with exterior entry adds even more versatility. Major improvements include a NEW roof (6/2025, 50-year transferable warranty) and NEW HVAC system (7/2024). The second parcel (ID#022M C 007.00) extends the property to Lochwood Rd. With its peaceful setting, abundant parking, and timeless curb appeal, this home offers a rare opportunity to own one of Rotherwood Hills' inviting properties. Information deemed reliable but not guaranteed. Buyer/Buyer's Agent to verify all information.
Pending
$475,000
212 Old Castle Rd, Kingsport, TN 37660
4beds
2,481sqft
Est.:
Single Family Residence, Residential
Built in 1989
0.97 Acres Lot
$454,500 Zestimate®
$191/sqft
$-- HOA
What's special
Heated saltwater poolPeaceful settingPrivate backyard retreatNew roofNew hvac systemTimeless curb appealCovered gazebo
- 68 days |
- 158 |
- 3 |
Zillow last checked: 8 hours ago
Listing updated: December 16, 2025 at 06:00pm
Listed by:
Amy Mitchell 423-335-4898,
Red Door Agency 423-541-0256
Source: TVRMLS,MLS#: 9988206
Facts & features
Interior
Bedrooms & bathrooms
- Bedrooms: 4
- Bathrooms: 5
- Full bathrooms: 3
- 1/2 bathrooms: 2
Primary bedroom
- Level: Lower
Heating
- Electric, Heat Pump
Cooling
- Ceiling Fan(s), Heat Pump
Appliances
- Included: Convection Oven, Dishwasher, Disposal, Electric Range, Microwave, Refrigerator
- Laundry: Electric Dryer Hookup, Washer Hookup
Features
- Master Downstairs, Eat-in Kitchen, Granite Counters, Pantry, Walk-In Closet(s), See Remarks
- Flooring: Carpet, Hardwood, Tile
- Doors: French Doors
- Windows: Double Pane Windows
- Basement: Block,Dirt Floor,Sump Pump,Unfinished
Interior area
- Total structure area: 2,571
- Total interior livable area: 2,481 sqft
Property
Parking
- Total spaces: 2
- Parking features: RV Access/Parking, Driveway, Attached, Concrete, Garage Door Opener
- Attached garage spaces: 2
- Has uncovered spaces: Yes
Features
- Levels: Two
- Stories: 2
- Patio & porch: Back, Deck
- Exterior features: See Remarks
- Pool features: Heated, In Ground
- Fencing: Back Yard
Lot
- Size: 0.97 Acres
- Dimensions: 202.41 x 189.41 IRR
- Topography: Level
Details
- Additional structures: Gazebo, Pool House
- Parcel number: 022m C 013.00/022m C 007.00
- Zoning: R-1A
Construction
Type & style
- Home type: SingleFamily
- Architectural style: Traditional
- Property subtype: Single Family Residence, Residential
Materials
- Brick, Wood Siding
- Foundation: Block
- Roof: Shingle
Condition
- Above Average
- New construction: No
- Year built: 1989
Utilities & green energy
- Sewer: Public Sewer
- Water: Public
- Utilities for property: Electricity Connected, Sewer Connected, Water Connected, Cable Connected
Community & HOA
Community
- Subdivision: Rotherwood Hills
HOA
- Has HOA: No
- Amenities included: Landscaping
Location
- Region: Kingsport
Financial & listing details
- Price per square foot: $191/sqft
- Tax assessed value: $300,000
- Annual tax amount: $3,782
- Date on market: 11/11/2025
- Listing terms: Cash,Conventional,FHA,THDA,VA Loan
- Electric utility on property: Yes
Estimated market value
$454,500
$432,000 - $477,000
$3,264/mo
Price history
Price history
| Date | Event | Price |
|---|---|---|
| 12/17/2025 | Pending sale | $475,000$191/sqft |
Source: TVRMLS #9988206 Report a problem | ||
| 11/11/2025 | Listed for sale | $475,000+1.3%$191/sqft |
Source: TVRMLS #9988206 Report a problem | ||
| 10/27/2025 | Listing removed | $468,900$189/sqft |
Source: | ||
| 9/26/2025 | Price change | $468,900-2.8%$189/sqft |
Source: | ||
| 9/5/2025 | Price change | $482,500-0.7%$194/sqft |
Source: | ||
Public tax history
Public tax history
| Year | Property taxes | Tax assessment |
|---|---|---|
| 2025 | $3,782 +10.8% | $75,000 |
| 2024 | $3,415 +7.5% | $75,000 +2.1% |
| 2023 | $3,176 +0.2% | $73,475 |
Find assessor info on the county website
BuyAbility℠ payment
Est. payment
$2,660/mo
Principal & interest
$2272
Property taxes
$222
Home insurance
$166
Climate risks
Neighborhood: 37660
Nearby schools
GreatSchools rating
- 7/10Washington Elementary SchoolGrades: K-5Distance: 0.9 mi
- 7/10Sevier Middle SchoolGrades: 6-8Distance: 4.2 mi
- 8/10Dobyns - Bennett High SchoolGrades: 9-12Distance: 5.3 mi
Schools provided by the listing agent
- Elementary: Washington
- Middle: Sevier
- High: Dobyns Bennett
Source: TVRMLS. This data may not be complete. We recommend contacting the local school district to confirm school assignments for this home.
- Loading
