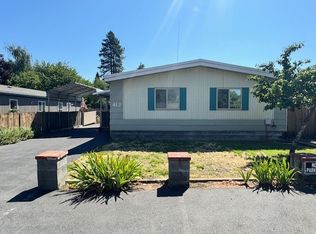This 2 bedroom, 2.5 bath duplex in Rogue River offers a bright, functional layout in a peaceful residential setting. The main level features a cozy living area with sliding glass doors that open to a private patio and fenced yardideal for relaxing. The kitchen includes ample cabinet space, a gas range, and a breakfast bar for casual dining. Upstairs, you'll find a very spacious primary bedroom with its own full bathroom, a second bedroom, and a dedicated office spaceperfect for remote work or creative projects. Enjoy the quiet charm of small-town living with modern comforts at home.
Frequently Asked Questions:
STATUS: Available Now
PET RESTRICTIONS: Limit 1 pet, no large dogs, no dangerous dog breeds, $500 additional deposit required.
SMOKING: No smoking, no vaping, no marijuana
INCOME REQUIREMENT: Gross 3 times monthly rent
CREDIT REQUIREMENT: At least 600.
MOVE-IN COSTS: First Month Pro-rated, Security Deposit $2000
DEPOSIT TO HOLD: $500 upon approval, holds up to 7 days.
APPLICATION INSTRUCTIONS (HOW TO APPLY):
Apply online. All complete applications are processed as they are received. First approved applicant to submit $500 deposit gets unit.If applying with a Pet or Assistance Animal, complete profile at http
integrity.HOUSING ASSISTANCE: Income must meet 3x the amount of tenant portion, plus utilities.
More Information:
Property Description Details
AREA INFORMATION: Located on Oak Street across from Rogue River Elementary
GARAGE/PARKING : 1 car garage, limit 2 cars.
KITCHEN APPLIANCES INCLUDED: Fridge, oven/stove, dishwasher
LAUNDRY APPLIANCES INCLUDED: Washer and Dryer
PROPERTY TYPE: Single Family Dwelling
UTILITIES INCLUDED: Water, Sewer Trash. Tenant pays power and gas.
YEAR BUILT: 2005
YARD: Small Lawn, tenant responsible for landscape maintenance
Application, Lease Terms, and Fees
*ADDITIONAL FEES NOT INCLUDED IN RENT:
APPLICATION FEE: $55
PET FEE: $50 per pet
PET SCREENING FEE: $30 per pet
RENTER'S INSURANCE: Required unless exempt by ORS 90.222
APPLICATION TURNAROUND TIME: 2-3 business days
LEASE DURATION: 12 months
HOA Instructions
None
*All information is deemed reliable but not guaranteed and is subject to change.*
Apartment for rent
$1,650/mo
212 Oak St #A, Rogue River, OR 97537
2beds
1,294sqft
Price may not include required fees and charges.
Apartment
Available now
Cats, dogs OK
Central air
In unit laundry
Garage parking
-- Heating
What's special
Small lawnFenced yardAmple cabinet spaceSliding glass doorsDedicated office spaceGas rangeSpacious primary bedroom
- 12 days
- on Zillow |
- -- |
- -- |
Travel times
Facts & features
Interior
Bedrooms & bathrooms
- Bedrooms: 2
- Bathrooms: 3
- Full bathrooms: 2
- 1/2 bathrooms: 1
Cooling
- Central Air
Appliances
- Included: Dishwasher, Dryer, Microwave, Range Oven, Refrigerator, Washer
- Laundry: In Unit
Features
- Range/Oven
Interior area
- Total interior livable area: 1,294 sqft
Property
Parking
- Parking features: Garage
- Has garage: Yes
- Details: Contact manager
Features
- Exterior features: Garbage included in rent, Gas not included in rent, Lawn, Range/Oven, Sewage included in rent, Water included in rent
Details
- Parcel number: 10282858
Construction
Type & style
- Home type: Apartment
- Property subtype: Apartment
Utilities & green energy
- Utilities for property: Garbage, Sewage, Water
Building
Management
- Pets allowed: Yes
Community & HOA
Location
- Region: Rogue River
Financial & listing details
- Lease term: Contact For Details
Price history
| Date | Event | Price |
|---|---|---|
| 7/16/2025 | Listed for rent | $1,650$1/sqft |
Source: Zillow Rentals | ||
| 5/8/2025 | Sold | $415,000$321/sqft |
Source: | ||
| 4/17/2025 | Pending sale | $415,000$321/sqft |
Source: | ||
| 4/15/2025 | Listed for sale | $415,000$321/sqft |
Source: | ||
![[object Object]](https://photos.zillowstatic.com/fp/8055dbaccbbb30b9c9359d159f9b1e29-p_i.jpg)
