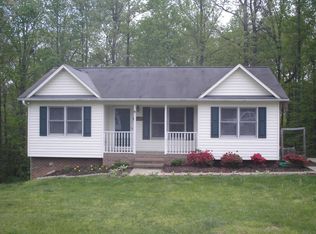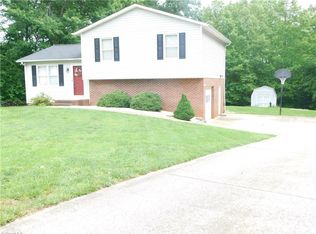Sold for $248,500
$248,500
212 Oak Ridge Pl, Mount Airy, NC 27030
3beds
1,390sqft
Stick/Site Built, Residential, Single Family Residence
Built in 1995
0.68 Acres Lot
$247,500 Zestimate®
$--/sqft
$1,664 Estimated rent
Home value
$247,500
$186,000 - $332,000
$1,664/mo
Zestimate® history
Loading...
Owner options
Explore your selling options
What's special
Beautiful, Well Maintained Home! 1 owner- 3 Bedrooms, 2 Full Baths, Living Room, Kitchen, Den, 2 Car Garage, Deck, Large Concrete Driveway; Lifetime Roof 2019, New Insulated Windows 2024, New Dishwasher 2024, Heat Pump 2013; Range, Refrigerator, Washer, Dryer and Freezer stay; Beautifully Landscaped and ready for you to make this one home! Move-in Ready! Must See!
Zillow last checked: 8 hours ago
Listing updated: September 03, 2025 at 02:17pm
Listed by:
Dawn M.Simpson 336-710-4581,
Garson McMillian Real Estate and Auction Co., Inc.,
Manus McMillian 336-325-0129,
Garson McMillian Real Estate and Auction Co., Inc.
Bought with:
Dalia Howard, 277930
Berkshire Hathaway HomeServices Carolinas Realty
Source: Triad MLS,MLS#: 1175856 Originating MLS: Winston-Salem
Originating MLS: Winston-Salem
Facts & features
Interior
Bedrooms & bathrooms
- Bedrooms: 3
- Bathrooms: 2
- Full bathrooms: 2
- Main level bathrooms: 2
Primary bedroom
- Level: Upper
- Dimensions: 12.83 x 10.42
Bedroom 2
- Level: Upper
- Dimensions: 11.67 x 9.33
Bedroom 3
- Level: Upper
- Dimensions: 10.42 x 9.92
Den
- Level: Lower
Kitchen
- Level: Upper
- Dimensions: 17.58 x 11.5
Living room
- Level: Upper
- Dimensions: 15.33 x 12
Heating
- Heat Pump, Electric
Cooling
- Central Air
Appliances
- Included: Microwave, Dishwasher, Range, Electric Water Heater
- Laundry: In Basement
Features
- Ceiling Fan(s), Dead Bolt(s)
- Flooring: Carpet, Vinyl
- Doors: Insulated Doors
- Windows: Insulated Windows
- Has basement: No
- Attic: Access Only
- Has fireplace: No
Interior area
- Total structure area: 2,017
- Total interior livable area: 1,390 sqft
- Finished area above ground: 1,090
- Finished area below ground: 300
Property
Parking
- Total spaces: 2
- Parking features: Driveway, Garage, Paved, Basement
- Attached garage spaces: 2
- Has uncovered spaces: Yes
Features
- Levels: Multi/Split
- Patio & porch: Porch
- Pool features: None
- Waterfront features: Creek
Lot
- Size: 0.68 Acres
- Features: Cleared, Partially Wooded, Not in Flood Zone
- Residential vegetation: Partially Wooded
Details
- Parcel number: 500014447387
- Zoning: RR
- Special conditions: Owner Sale
Construction
Type & style
- Home type: SingleFamily
- Architectural style: Split Level
- Property subtype: Stick/Site Built, Residential, Single Family Residence
Materials
- Brick, Vinyl Siding
- Foundation: Slab
Condition
- Year built: 1995
Utilities & green energy
- Sewer: Septic Tank
- Water: Public
Community & neighborhood
Location
- Region: Mount Airy
- Subdivision: Knollwood
Other
Other facts
- Listing agreement: Exclusive Right To Sell
- Listing terms: Cash,Conventional,FHA,USDA Loan,VA Loan
Price history
| Date | Event | Price |
|---|---|---|
| 9/3/2025 | Sold | $248,500-2.5% |
Source: | ||
| 8/4/2025 | Pending sale | $255,000 |
Source: | ||
| 7/14/2025 | Price change | $255,000-1.9% |
Source: | ||
| 6/7/2025 | Price change | $259,900-3.7% |
Source: | ||
| 5/18/2025 | Pending sale | $269,900 |
Source: | ||
Public tax history
| Year | Property taxes | Tax assessment |
|---|---|---|
| 2025 | $1,150 +23.2% | $184,610 +34.7% |
| 2024 | $934 | $137,060 |
| 2023 | $934 | $137,060 |
Find assessor info on the county website
Neighborhood: 27030
Nearby schools
GreatSchools rating
- 5/10White Plains Elementary SchoolGrades: PK-5Distance: 3.6 mi
- 4/10J Sam Gentry Middle SchoolGrades: 6-8Distance: 1.6 mi
- 4/10North Surry High SchoolGrades: 9-12Distance: 0.7 mi
Schools provided by the listing agent
- Elementary: White Plains
- Middle: Gentry
- High: North Surry
Source: Triad MLS. This data may not be complete. We recommend contacting the local school district to confirm school assignments for this home.
Get a cash offer in 3 minutes
Find out how much your home could sell for in as little as 3 minutes with a no-obligation cash offer.
Estimated market value
$247,500

