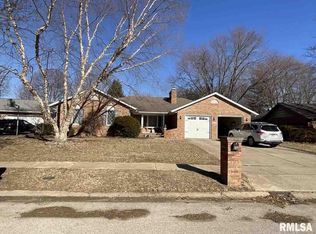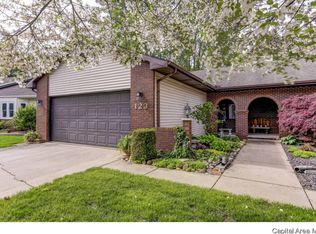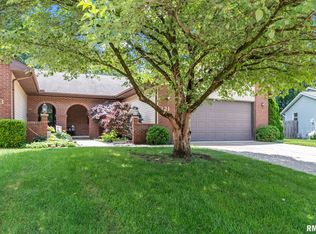Sold for $270,000 on 12/17/24
$270,000
212 Norwalk Rd, Springfield, IL 62704
3beds
2,421sqft
Single Family Residence, Residential
Built in 1987
1,267.9 Square Feet Lot
$283,100 Zestimate®
$112/sqft
$2,606 Estimated rent
Home value
$283,100
$258,000 - $311,000
$2,606/mo
Zestimate® history
Loading...
Owner options
Explore your selling options
What's special
Welcome to this beautifully updated 3-bedroom, 3-bath ranch. Step inside to find fresh paint throughout most of the home & new trim for a clean, modern look. Refinished hardwood floors gleam under the new canned lighting. Newer appliances & countertops in the kitchen are complemented by a trendy updated coffee bar. The sunken living room boasts a cozy fireplace that has been cleaned & maintained by Kline's Chimney. The two main floor baths have been completely remodeled, showcasing tiled showers, custom cabinets, quartz vanity tops along with luxury vinyl floors. Custom closet shelving offers storage in bedrooms. New HVAC in 2024, water heater in 2023, new sump pump in 2022 and a radon mitigation system offer peace of mind. Large fenced back yard and patio offers space for outdoor gatherings and shed provides room for additional storage. This home combines comfort, style, and functionality, making it a perfect fit for any buyer.
Zillow last checked: 8 hours ago
Listing updated: January 13, 2025 at 12:01pm
Listed by:
Logan Frazier Pref:217-416-3401,
The Real Estate Group, Inc.
Bought with:
Julie Davis, 471011887
The Real Estate Group, Inc.
Source: RMLS Alliance,MLS#: CA1033104 Originating MLS: Capital Area Association of Realtors
Originating MLS: Capital Area Association of Realtors

Facts & features
Interior
Bedrooms & bathrooms
- Bedrooms: 3
- Bathrooms: 3
- Full bathrooms: 3
Bedroom 1
- Level: Main
- Dimensions: 15ft 5in x 17ft 4in
Bedroom 2
- Level: Main
- Dimensions: 12ft 8in x 13ft 7in
Bedroom 3
- Level: Main
- Dimensions: 10ft 7in x 10ft 2in
Other
- Level: Main
- Dimensions: 9ft 5in x 14ft 6in
Other
- Area: 569
Kitchen
- Level: Main
- Dimensions: 11ft 6in x 13ft 7in
Laundry
- Level: Main
- Dimensions: 8ft 1in x 5ft 3in
Living room
- Level: Main
- Dimensions: 18ft 9in x 18ft 4in
Main level
- Area: 1852
Recreation room
- Level: Basement
Heating
- Forced Air
Cooling
- Central Air
Appliances
- Included: Dishwasher, Microwave, Range, Refrigerator
Features
- Ceiling Fan(s)
- Basement: Partially Finished
- Number of fireplaces: 1
- Fireplace features: Living Room, Wood Burning
Interior area
- Total structure area: 1,852
- Total interior livable area: 2,421 sqft
Property
Parking
- Total spaces: 2
- Parking features: Paved
- Garage spaces: 2
Features
- Patio & porch: Patio
Lot
- Size: 1,267 sqft
- Dimensions: 54 x 130 x 82
- Features: Level
Details
- Additional structures: Shed(s)
- Parcel number: 1431.0254007
- Other equipment: Radon Mitigation System
Construction
Type & style
- Home type: SingleFamily
- Architectural style: Ranch
- Property subtype: Single Family Residence, Residential
Materials
- Frame, Brick, Vinyl Siding
- Foundation: Concrete Perimeter
- Roof: Shingle
Condition
- New construction: No
- Year built: 1987
Utilities & green energy
- Sewer: Public Sewer
- Water: Ejector Pump, Public
Community & neighborhood
Location
- Region: Springfield
- Subdivision: Pasfield Park West
Other
Other facts
- Road surface type: Paved
Price history
| Date | Event | Price |
|---|---|---|
| 12/17/2024 | Sold | $270,000+1.9%$112/sqft |
Source: | ||
| 11/18/2024 | Pending sale | $265,000$109/sqft |
Source: | ||
| 11/16/2024 | Listed for sale | $265,000+23.3%$109/sqft |
Source: | ||
| 10/19/2021 | Sold | $215,000+14.7%$89/sqft |
Source: | ||
| 9/18/2021 | Pending sale | $187,500$77/sqft |
Source: | ||
Public tax history
| Year | Property taxes | Tax assessment |
|---|---|---|
| 2024 | $6,105 +4.8% | $78,686 +9.5% |
| 2023 | $5,824 +4.5% | $71,873 +5.4% |
| 2022 | $5,572 +12.6% | $68,178 +11.8% |
Find assessor info on the county website
Neighborhood: 62704
Nearby schools
GreatSchools rating
- 3/10Dubois Elementary SchoolGrades: K-5Distance: 1.3 mi
- 2/10U S Grant Middle SchoolGrades: 6-8Distance: 0.7 mi
- 7/10Springfield High SchoolGrades: 9-12Distance: 1.9 mi

Get pre-qualified for a loan
At Zillow Home Loans, we can pre-qualify you in as little as 5 minutes with no impact to your credit score.An equal housing lender. NMLS #10287.


