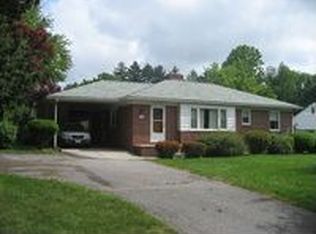Sold for $399,900
$399,900
212 Nicodemus Rd, Reisterstown, MD 21136
4beds
1,944sqft
Single Family Residence
Built in 1955
0.94 Acres Lot
$400,000 Zestimate®
$206/sqft
$2,649 Estimated rent
Home value
$400,000
$380,000 - $420,000
$2,649/mo
Zestimate® history
Loading...
Owner options
Explore your selling options
What's special
Welcome to this stunning all-brick 4 bedroom, 2 full bath rancher set on a rare double lot just under an acre in the heart of Reisterstown! Offering the best of both worlds, this home provides a peaceful, private setting while being close to everything you need. The detached climate-controlled garage with mini-split system is ideal for a workshop, hobby space, or extra storage. Step outside to your huge fenced yard (2024) featuring a brand-new oversized patio, firepit, and playground—perfect for entertaining, relaxing, and enjoying the outdoors. Inside you find a completely renovated main level boasting a bright open-concept kitchen, upgraded finishes, and gleaming hardwood floors that have been beautifully refinished. Three generously sized bedrooms complete the first level, while the fully finished lower level boasts a spacious rec room, built-in bar, a 4th bedroom, and a full bath—ideal for guests or extended living. Major upgrades add peace of mind, including a new roof & gutters (2020), windows and doors (2023), water heater (2019), and a brand-new heat pump (2025). This home is truly move-in ready—just unpack and start enjoying!
Zillow last checked: 8 hours ago
Listing updated: October 23, 2025 at 04:41am
Listed by:
Chris Yankosky 410-456-6110,
Corner House Realty
Bought with:
Story Haensler, 652286
Berkshire Hathaway HomeServices PenFed Realty
Source: Bright MLS,MLS#: MDBC2139146
Facts & features
Interior
Bedrooms & bathrooms
- Bedrooms: 4
- Bathrooms: 2
- Full bathrooms: 2
- Main level bathrooms: 1
- Main level bedrooms: 3
Primary bedroom
- Features: Flooring - HardWood
- Level: Main
- Area: 168 Square Feet
- Dimensions: 14 x 12
Bedroom 2
- Features: Flooring - HardWood
- Level: Main
- Area: 99 Square Feet
- Dimensions: 11 x 9
Bedroom 3
- Features: Flooring - HardWood
- Level: Main
- Area: 80 Square Feet
- Dimensions: 10 x 8
Bathroom 1
- Features: Bathroom - Tub Shower
- Level: Main
- Area: 48 Square Feet
- Dimensions: 8 x 6
Bathroom 2
- Level: Lower
Dining room
- Features: Flooring - HardWood
- Level: Main
- Area: 80 Square Feet
- Dimensions: 10 x 8
Family room
- Level: Lower
- Area: 182 Square Feet
- Dimensions: 14 x 13
Kitchen
- Level: Main
- Area: 117 Square Feet
- Dimensions: 13 x 9
Laundry
- Level: Lower
Living room
- Features: Fireplace - Other, Flooring - HardWood
- Level: Main
- Area: 216 Square Feet
- Dimensions: 18 x 12
Heating
- Heat Pump, Electric
Cooling
- Central Air, Electric
Appliances
- Included: Electric Water Heater
- Laundry: Lower Level, Laundry Room
Features
- Breakfast Area, Dining Area, Floor Plan - Traditional
- Basement: Connecting Stairway,Interior Entry
- Number of fireplaces: 1
- Fireplace features: Other
Interior area
- Total structure area: 2,328
- Total interior livable area: 1,944 sqft
- Finished area above ground: 1,164
- Finished area below ground: 780
Property
Parking
- Total spaces: 3
- Parking features: Garage Faces Front, Detached, Driveway
- Garage spaces: 1
- Uncovered spaces: 2
Accessibility
- Accessibility features: Accessible Entrance
Features
- Levels: Two
- Stories: 2
- Patio & porch: Patio
- Pool features: None
Lot
- Size: 0.94 Acres
- Dimensions: 2.00 x
Details
- Additional structures: Above Grade, Below Grade
- Parcel number: 04040408066125
- Zoning: RESIDENTIAL
- Special conditions: Standard
Construction
Type & style
- Home type: SingleFamily
- Architectural style: Ranch/Rambler
- Property subtype: Single Family Residence
Materials
- Brick, Combination
- Foundation: Other
Condition
- New construction: No
- Year built: 1955
Utilities & green energy
- Sewer: Private Septic Tank
- Water: Public
Community & neighborhood
Location
- Region: Reisterstown
- Subdivision: Cherry Valley
Other
Other facts
- Listing agreement: Exclusive Right To Sell
- Listing terms: Cash,Conventional,FHA,VA Loan
- Ownership: Fee Simple
Price history
| Date | Event | Price |
|---|---|---|
| 10/23/2025 | Sold | $399,9000%$206/sqft |
Source: | ||
| 10/3/2025 | Contingent | $399,999$206/sqft |
Source: | ||
| 9/25/2025 | Price change | $399,999-2.4%$206/sqft |
Source: | ||
| 9/22/2025 | Listed for sale | $410,000-3.5%$211/sqft |
Source: | ||
| 9/17/2025 | Contingent | $425,000$219/sqft |
Source: | ||
Public tax history
| Year | Property taxes | Tax assessment |
|---|---|---|
| 2025 | $3,537 +26.8% | $251,200 +9.2% |
| 2024 | $2,789 +1.1% | $230,100 +1.1% |
| 2023 | $2,759 +1.1% | $227,600 -1.1% |
Find assessor info on the county website
Neighborhood: 21136
Nearby schools
GreatSchools rating
- 3/10Cedarmere Elementary SchoolGrades: PK-5Distance: 0.3 mi
- 3/10Franklin Middle SchoolGrades: 6-8Distance: 1.9 mi
- 5/10Franklin High SchoolGrades: 9-12Distance: 0.5 mi
Schools provided by the listing agent
- Elementary: Cedarmere
- Middle: Franklin
- High: Franklin
- District: Baltimore County Public Schools
Source: Bright MLS. This data may not be complete. We recommend contacting the local school district to confirm school assignments for this home.
Get a cash offer in 3 minutes
Find out how much your home could sell for in as little as 3 minutes with a no-obligation cash offer.
Estimated market value$400,000
Get a cash offer in 3 minutes
Find out how much your home could sell for in as little as 3 minutes with a no-obligation cash offer.
Estimated market value
$400,000
