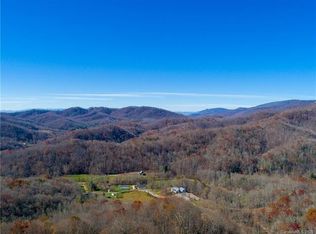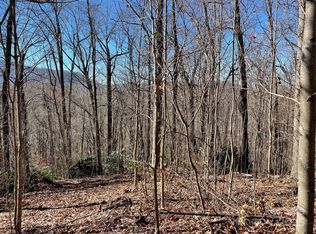Closed
$430,000
212 Nesbitt Chapel Rd, Fairview, NC 28730
2beds
1,666sqft
Single Family Residence
Built in 1984
4 Acres Lot
$471,000 Zestimate®
$258/sqft
$2,086 Estimated rent
Home value
$471,000
$424,000 - $523,000
$2,086/mo
Zestimate® history
Loading...
Owner options
Explore your selling options
What's special
This updated 2BR2BA home sits on 4 acres of woodland ridge overlooking the Garren Creek valley, with year round distant views of several ridge lines. The main floor is 1166 sf. The daylight basement with separate exit contains a bonus room and storage, comfortable year round but without direct forced air, hence non-hsf. Upstairs are hardwood floors and multiple large picture windows, framing the view. The updated kitchen has quartz countertops, new appliances, and pantry. A large natural stone fireplace in the living/dining space highlights the open floor plan, with cathedral ceiling. A wide wood deck wraps the front of the house and a private roofed and screened deck opens off the main bedroom. Both bedrooms have walk-in closets, and the main bedroom has en-suite bath. Parking for at least 4 cars in front of the house on gravel driveway. The broad, two lane driveway to the house is shared with a single neighbor residence. Landscaping is low maintenance. Owner licensed NC Realtor.
Zillow last checked: 8 hours ago
Listing updated: August 07, 2024 at 02:51pm
Listing Provided by:
Neil Peterson docagent007@gmail.com,
Fathom Realty
Bought with:
Erin Fitzmaurice
Allen Tate/Beverly-Hanks Biltmore Ave
Source: Canopy MLS as distributed by MLS GRID,MLS#: 4144440
Facts & features
Interior
Bedrooms & bathrooms
- Bedrooms: 2
- Bathrooms: 2
- Full bathrooms: 2
- Main level bedrooms: 2
Primary bedroom
- Features: Ceiling Fan(s), En Suite Bathroom, Walk-In Closet(s)
- Level: Main
- Area: 180 Square Feet
- Dimensions: 15' 0" X 12' 0"
Primary bedroom
- Level: Main
Bedroom s
- Features: Walk-In Closet(s)
- Level: Main
- Area: 165 Square Feet
- Dimensions: 15' 0" X 11' 0"
Bedroom s
- Level: Main
Bathroom full
- Level: Main
- Area: 48 Square Feet
- Dimensions: 8' 0" X 6' 0"
Bathroom full
- Level: Main
- Area: 54 Square Feet
- Dimensions: 6' 0" X 9' 0"
Bathroom full
- Level: Main
- Area: 49 Square Feet
- Dimensions: 7' 0" X 7' 0"
Bathroom full
- Level: Main
Bathroom full
- Level: Main
Bathroom full
- Level: Main
Bonus room
- Features: See Remarks
- Level: Basement
- Area: 585 Square Feet
- Dimensions: 39' 0" X 15' 0"
Bonus room
- Level: Basement
Great room
- Features: Cathedral Ceiling(s), Open Floorplan
- Level: Main
- Area: 400 Square Feet
- Dimensions: 20' 0" X 20' 0"
Great room
- Level: Main
Kitchen
- Features: Breakfast Bar, Cathedral Ceiling(s), Open Floorplan
- Level: Main
- Area: 168 Square Feet
- Dimensions: 14' 0" X 12' 0"
Kitchen
- Level: Main
Utility room
- Level: Basement
- Area: 585 Square Feet
- Dimensions: 39' 0" X 15' 0"
Utility room
- Level: Basement
Heating
- Forced Air, Heat Pump
Cooling
- Ceiling Fan(s), Central Air, Heat Pump
Appliances
- Included: Dishwasher, Disposal, Dryer, Electric Range, Electric Water Heater, ENERGY STAR Qualified Refrigerator, Exhaust Fan, Exhaust Hood, Microwave, Refrigerator, Self Cleaning Oven, Washer, Washer/Dryer
- Laundry: In Basement
Features
- Open Floorplan, Pantry, Storage, Walk-In Closet(s), Walk-In Pantry
- Flooring: Wood
- Doors: Insulated Door(s)
- Windows: Insulated Windows, Skylight(s)
- Basement: Daylight,Exterior Entry,Full,Partially Finished,Storage Space,Walk-Out Access,Walk-Up Access
- Fireplace features: Gas Log, Gas Vented, Great Room
Interior area
- Total structure area: 1,166
- Total interior livable area: 1,666 sqft
- Finished area above ground: 1,166
- Finished area below ground: 500
Property
Parking
- Parking features: Driveway, Parking Space(s), Shared Driveway
- Has uncovered spaces: Yes
Accessibility
- Accessibility features: Two or More Access Exits, Entry Slope less than 1 foot, Kitchen 60 Inch Turning Radius, Mobility Friendly Flooring, No Interior Steps
Features
- Levels: One
- Stories: 1
- Patio & porch: Deck, Rear Porch, Screened
Lot
- Size: 4 Acres
- Features: Hilly, Sloped
Details
- Parcel number: 061678824300000
- Zoning: OU
- Special conditions: Standard
Construction
Type & style
- Home type: SingleFamily
- Property subtype: Single Family Residence
Materials
- Fiber Cement, Stucco
- Roof: Shingle
Condition
- New construction: No
- Year built: 1984
Utilities & green energy
- Sewer: Septic Installed
- Water: Well
- Utilities for property: Electricity Connected, Phone Connected, Propane, Satellite Internet Available
Community & neighborhood
Security
- Security features: Carbon Monoxide Detector(s), Smoke Detector(s)
Location
- Region: Fairview
- Subdivision: None
Other
Other facts
- Listing terms: Conventional
- Road surface type: Gravel
Price history
| Date | Event | Price |
|---|---|---|
| 8/7/2024 | Sold | $430,000-2.1%$258/sqft |
Source: | ||
| 5/25/2024 | Listed for sale | $439,000+93.4%$264/sqft |
Source: | ||
| 9/20/2006 | Sold | $227,000$136/sqft |
Source: Public Record | ||
Public tax history
| Year | Property taxes | Tax assessment |
|---|---|---|
| 2024 | $5,375 +85% | $601,000 +31.6% |
| 2023 | $2,906 +13.1% | $456,600 +11.4% |
| 2022 | $2,568 | $410,000 |
Find assessor info on the county website
Neighborhood: 28730
Nearby schools
GreatSchools rating
- 7/10Fairview ElementaryGrades: K-5Distance: 6.2 mi
- 7/10Cane Creek MiddleGrades: 6-8Distance: 8.4 mi
- 7/10A C Reynolds HighGrades: PK,9-12Distance: 9.8 mi
Schools provided by the listing agent
- Elementary: Fairview
- High: RJ Reynolds
Source: Canopy MLS as distributed by MLS GRID. This data may not be complete. We recommend contacting the local school district to confirm school assignments for this home.
Get a cash offer in 3 minutes
Find out how much your home could sell for in as little as 3 minutes with a no-obligation cash offer.
Estimated market value
$471,000
Get a cash offer in 3 minutes
Find out how much your home could sell for in as little as 3 minutes with a no-obligation cash offer.
Estimated market value
$471,000

