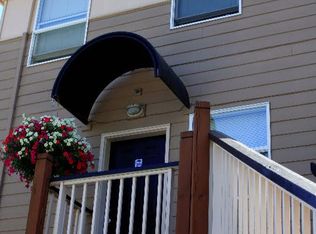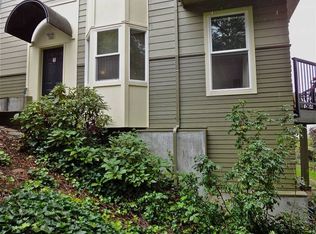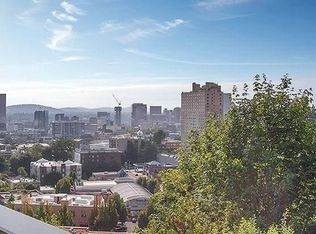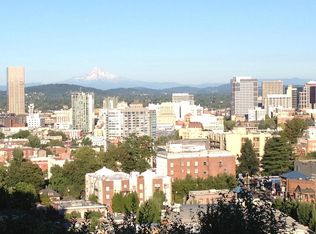Sold
$384,500
212 NW Uptown Ter APT 3B, Portland, OR 97210
2beds
1,127sqft
Residential, Condominium
Built in 1990
-- sqft lot
$373,000 Zestimate®
$341/sqft
$2,826 Estimated rent
Home value
$373,000
$343,000 - $403,000
$2,826/mo
Zestimate® history
Loading...
Owner options
Explore your selling options
What's special
Discover this stunning two-story condo with breathtaking city and mountain views. Enjoy a spacious living experience with a one-car garage, an additional parking space, and separate storage unit. The lower level features slate flooring in the entryway, bathroom, and kitchen, while the living room boasts luxury vinyl plank flooring. The new patio door opens to a serene outdoor space, complemented by fresh paint throughout and custom lighting fixtures, including a hand-blown glass sconce in the living room.The condo offers abundant natural light, with a bay window ideal for an office or reading nook. From the guest bedroom, enjoy views of Mt. St. Helens, while the primary bedroom overlooks Mt. Hood and the city, including Washington Park! Ample storage options include a coat closet, linen closet, and large bedroom closets. A stacked washer and dryer are conveniently located in the upstairs bathroom, which also features a new fan/light combination unit.Located near NW 23rd Avenue, the Alphabet District, Washington Park, downtown, and the Pearl District, this condo offers a perfect blend of convenience and lifestyle, making it an ideal home for enjoying the best of city living.
Zillow last checked: 8 hours ago
Listing updated: September 26, 2024 at 07:55am
Listed by:
Bradley Wulf 503-422-8673,
Keller Williams Realty Professionals,
Steffanie Berthold 971-255-2404,
Keller Williams Realty Professionals
Bought with:
Bradley Wulf, 200203294
Keller Williams Realty Professionals
Source: RMLS (OR),MLS#: 24159836
Facts & features
Interior
Bedrooms & bathrooms
- Bedrooms: 2
- Bathrooms: 2
- Full bathrooms: 1
- Partial bathrooms: 1
- Main level bathrooms: 1
Primary bedroom
- Features: Closet, High Ceilings, Suite, Wallto Wall Carpet
- Level: Upper
Bedroom 2
- Features: Closet, High Ceilings, Wallto Wall Carpet
- Level: Upper
Primary bathroom
- Features: Double Sinks, Shower, Tile Floor, Washer Dryer
- Level: Upper
Dining room
- Features: Living Room Dining Room Combo, High Ceilings, Vinyl Floor
- Level: Main
Kitchen
- Features: Dishwasher, Free Standing Range, High Ceilings, Tile Floor
- Level: Main
Living room
- Features: Balcony, Sliding Doors, High Ceilings, Vinyl Floor
- Level: Main
Cooling
- None
Appliances
- Included: Dishwasher, Disposal, Down Draft, Free-Standing Range, Free-Standing Refrigerator, Stainless Steel Appliance(s), Washer/Dryer, Electric Water Heater
- Laundry: Laundry Room
Features
- High Ceilings, Sink, Double Vanity, Shower, Closet, Living Room Dining Room Combo, Balcony, Suite, Pantry, Tile
- Flooring: Tile, Vinyl, Wall to Wall Carpet
- Doors: Sliding Doors
- Windows: Double Pane Windows, Vinyl Frames
- Common walls with other units/homes: 1 Common Wall
Interior area
- Total structure area: 1,127
- Total interior livable area: 1,127 sqft
Property
Parking
- Total spaces: 1
- Parking features: Parking Pad, Garage Door Opener, Condo Garage (Deeded), Detached
- Garage spaces: 1
- Has uncovered spaces: Yes
Features
- Levels: Two
- Stories: 2
- Entry location: Upper Floor
- Patio & porch: Deck, Porch
- Exterior features: Balcony
- Has view: Yes
- View description: City, Mountain(s), Trees/Woods
Lot
- Features: Commons, Trees
Details
- Parcel number: R558061
Construction
Type & style
- Home type: Condo
- Property subtype: Residential, Condominium
Materials
- Cement Siding
- Foundation: Slab
- Roof: Composition
Condition
- Approximately
- New construction: No
- Year built: 1990
Utilities & green energy
- Sewer: Public Sewer
- Water: Public
- Utilities for property: Cable Connected
Community & neighborhood
Security
- Security features: Fire Sprinkler System
Location
- Region: Portland
- Subdivision: Uptown Terrace
HOA & financial
HOA
- Has HOA: Yes
- HOA fee: $547 monthly
- Amenities included: Exterior Maintenance, Insurance, Maintenance Grounds, Road Maintenance, Sewer, Trash
Other
Other facts
- Listing terms: Cash
- Road surface type: Paved
Price history
| Date | Event | Price |
|---|---|---|
| 9/26/2024 | Sold | $384,500-3.9%$341/sqft |
Source: | ||
| 9/8/2024 | Pending sale | $399,900$355/sqft |
Source: | ||
| 8/1/2024 | Listed for sale | $399,900+6.6%$355/sqft |
Source: | ||
| 3/12/2021 | Sold | $375,000-3.8%$333/sqft |
Source: | ||
| 12/11/2020 | Pending sale | $389,900$346/sqft |
Source: | ||
Public tax history
| Year | Property taxes | Tax assessment |
|---|---|---|
| 2025 | $6,673 -11.3% | $294,160 +3% |
| 2024 | $7,519 +3.3% | $285,600 +3% |
| 2023 | $7,278 +1.3% | $277,290 +3% |
Find assessor info on the county website
Neighborhood: Hillside
Nearby schools
GreatSchools rating
- 5/10Chapman Elementary SchoolGrades: K-5Distance: 0.6 mi
- 5/10West Sylvan Middle SchoolGrades: 6-8Distance: 3.2 mi
- 8/10Lincoln High SchoolGrades: 9-12Distance: 0.6 mi
Schools provided by the listing agent
- Elementary: Chapman
- Middle: West Sylvan
- High: Lincoln
Source: RMLS (OR). This data may not be complete. We recommend contacting the local school district to confirm school assignments for this home.
Get a cash offer in 3 minutes
Find out how much your home could sell for in as little as 3 minutes with a no-obligation cash offer.
Estimated market value
$373,000
Get a cash offer in 3 minutes
Find out how much your home could sell for in as little as 3 minutes with a no-obligation cash offer.
Estimated market value
$373,000



