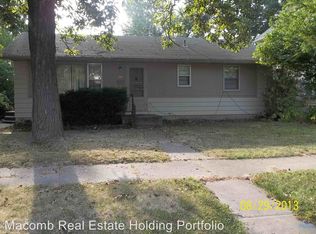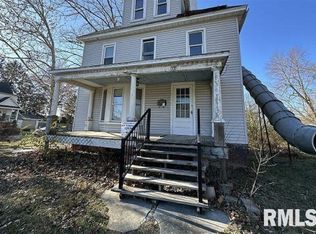Freshly painted exterior in 2017! Available to rent for $950/month. The sellers of this Victorian completed an impressive list of improvements between 2011 and 2016: new high-efficiency furnace, 2 central air units, water heater, electrical panel in basement, electrical connection to house, attic insulation & weatherization, attic fan, roof on front porch and back addition, gutters on whole house, front door & storm door, porch floor, back door in mudroom, 5 windows, all window treatments, 2nd floor bathroom remodel (everything is new), 2nd floor ceiling fans, and guest room ceiling & carpet.
This property is off market, which means it's not currently listed for sale or rent on Zillow. This may be different from what's available on other websites or public sources.

