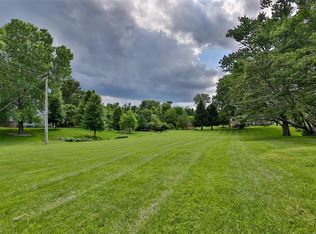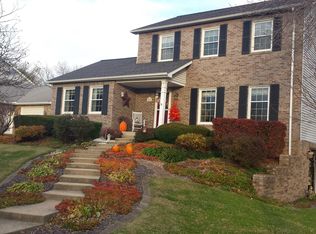Closed
Listing Provided by:
Rachel Grimm 618-580-0774,
Homes By Janell,
Janell M Schmittling 618-444-6141,
Homes By Janell
Bought with: Keller Williams Marquee
$285,000
212 N Meridian Rd, Glen Carbon, IL 62034
4beds
1,981sqft
Single Family Residence
Built in 1940
0.74 Acres Lot
$291,300 Zestimate®
$144/sqft
$2,004 Estimated rent
Home value
$291,300
$265,000 - $318,000
$2,004/mo
Zestimate® history
Loading...
Owner options
Explore your selling options
What's special
MOVE IN READY! This charming 1-story gem offers 4 bedrooms, 2 beautifully updated bathrooms and a walkout basement on a generous lot. Modern LVP flooring throughout and new baseboards that add a fresh, polished look to every room. The heart of the home is the stunning kitchen, featuring a breakfast area, new appliances, granite countertops, a stylish backsplash, and gold hardware. The tiled bathrooms bring a touch of luxury. The walkout basement includes a family room and 2 bedrooms with new carpet, a tiled bathroom, and a laundry area. The entire exterior was freshly painted in 2019, with a new roof and gutters added in 2021. TOO MANY UPDATES to list - see list in home. The backyard is perfect for entertaining with trek decking and a gardener’s planter box. The breezeway completes this cozy, serene space. With a detached 2-car garage and a long driveway, there’s ample parking. Don’t miss out on this beautifully updated home—schedule a showing today and experience all it has to offer!
Zillow last checked: 8 hours ago
Listing updated: April 28, 2025 at 06:22pm
Listing Provided by:
Rachel Grimm 618-580-0774,
Homes By Janell,
Janell M Schmittling 618-444-6141,
Homes By Janell
Bought with:
Caleb A Davis, 475.183443
Keller Williams Marquee
Source: MARIS,MLS#: 24053290 Originating MLS: Southwestern Illinois Board of REALTORS
Originating MLS: Southwestern Illinois Board of REALTORS
Facts & features
Interior
Bedrooms & bathrooms
- Bedrooms: 4
- Bathrooms: 2
- Full bathrooms: 2
- Main level bathrooms: 1
- Main level bedrooms: 2
Bedroom
- Features: Floor Covering: Luxury Vinyl Plank
- Level: Main
Bedroom
- Features: Floor Covering: Luxury Vinyl Plank
- Level: Main
Bedroom
- Features: Floor Covering: Carpeting
- Level: Lower
Bedroom
- Features: Floor Covering: Carpeting
- Level: Lower
Bathroom
- Features: Floor Covering: Ceramic Tile
- Level: Main
Bathroom
- Features: Floor Covering: Ceramic Tile
- Level: Lower
Family room
- Features: Floor Covering: Carpeting
- Level: Lower
Kitchen
- Features: Floor Covering: Luxury Vinyl Plank
- Level: Main
Living room
- Features: Floor Covering: Luxury Vinyl Plank
- Level: Main
Heating
- Forced Air, Natural Gas
Cooling
- Central Air, Electric
Appliances
- Included: Dishwasher, Disposal, Microwave, Electric Range, Electric Oven, Refrigerator, Stainless Steel Appliance(s), Gas Water Heater
Features
- Breakfast Room, Granite Counters, Pantry, Solid Surface Countertop(s)
- Flooring: Carpet, Hardwood
- Doors: Panel Door(s), Storm Door(s)
- Basement: Full,Sleeping Area,Walk-Out Access
- Has fireplace: No
- Fireplace features: Recreation Room
Interior area
- Total structure area: 1,981
- Total interior livable area: 1,981 sqft
- Finished area above ground: 1,064
- Finished area below ground: 917
Property
Parking
- Total spaces: 2
- Parking features: Detached, Garage, Garage Door Opener
- Garage spaces: 2
Features
- Levels: One
- Patio & porch: Deck, Composite
Lot
- Size: 0.74 Acres
- Dimensions: .7 acres
Details
- Parcel number: 142152804401064
- Special conditions: Standard
Construction
Type & style
- Home type: SingleFamily
- Architectural style: Ranch
- Property subtype: Single Family Residence
Condition
- Year built: 1940
Utilities & green energy
- Sewer: Public Sewer
- Water: Public
Community & neighborhood
Security
- Security features: Smoke Detector(s)
Location
- Region: Glen Carbon
- Subdivision: Larsson Estates
Other
Other facts
- Listing terms: Cash,Conventional,FHA,VA Loan
- Ownership: Private
- Road surface type: Concrete
Price history
| Date | Event | Price |
|---|---|---|
| 10/18/2024 | Sold | $285,000-5%$144/sqft |
Source: | ||
| 9/4/2024 | Contingent | $299,900$151/sqft |
Source: | ||
| 8/24/2024 | Listed for sale | $299,900+71.3%$151/sqft |
Source: | ||
| 5/26/2017 | Sold | $175,100+3.1%$88/sqft |
Source: | ||
| 4/21/2017 | Pending sale | $169,900$86/sqft |
Source: Coldwell Banker Brown Realtors #17031476 Report a problem | ||
Public tax history
| Year | Property taxes | Tax assessment |
|---|---|---|
| 2024 | $3,018 +5% | $42,840 +7.7% |
| 2023 | $2,875 +5.7% | $39,760 +8.2% |
| 2022 | $2,719 +3.6% | $36,760 +5.4% |
Find assessor info on the county website
Neighborhood: 62034
Nearby schools
GreatSchools rating
- NAGlen Carbon Elementary SchoolGrades: PK-2Distance: 1.2 mi
- 3/10Lincoln Middle SchoolGrades: 6-8Distance: 3.2 mi
- 8/10Edwardsville High SchoolGrades: 9-12Distance: 1.7 mi
Schools provided by the listing agent
- Elementary: Edwardsville Dist 7
- Middle: Edwardsville Dist 7
- High: Edwardsville
Source: MARIS. This data may not be complete. We recommend contacting the local school district to confirm school assignments for this home.
Get a cash offer in 3 minutes
Find out how much your home could sell for in as little as 3 minutes with a no-obligation cash offer.
Estimated market value$291,300
Get a cash offer in 3 minutes
Find out how much your home could sell for in as little as 3 minutes with a no-obligation cash offer.
Estimated market value
$291,300

