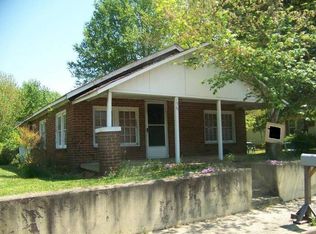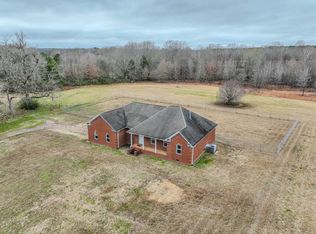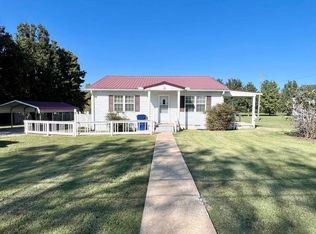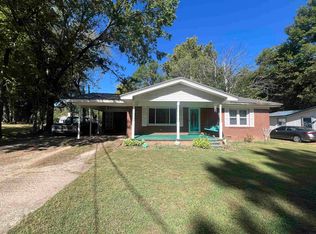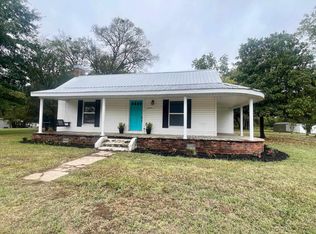Have a look at this sweet remodel that's updated with the modern conveniences without losing it's original charm! This move-in ready home greets you with both the warmth of original wood ceilings & cedar closets, and the fresh feel of a new home that we all love! It checks off all your boxes with new windows, fresh paint throughout, new kitchen cabinets and & appliances, new & updated bathrooms, and new HVAC & water heater. Come check out this home in a great location in Adamsville, close to all the conveniences of town! All it needs is a new family to come and enjoy!!
Pending
Price cut: $3.1K (11/19)
$169,900
212 N Maple St, Adamsville, TN 38310
3beds
1,383sqft
Est.:
Single Family Residence
Built in 1954
0.4 Acres Lot
$-- Zestimate®
$123/sqft
$-- HOA
What's special
New and updated bathroomsNew hvacNew windowsNew kitchen cabinetsOriginal wood ceilingsCedar closets
- 74 days |
- 383 |
- 21 |
Zillow last checked: 8 hours ago
Listing updated: January 02, 2026 at 10:21am
Listed by:
Jennifer L Gibbs,
Farm & Home Realty 731-645-4344
Source: MAAR,MLS#: 10208270
Facts & features
Interior
Bedrooms & bathrooms
- Bedrooms: 3
- Bathrooms: 2
- Full bathrooms: 2
Rooms
- Room types: Attic
Primary bedroom
- Features: Tile Floor
- Level: First
- Area: 154
- Dimensions: 14 x 11
Bedroom 2
- Features: Tile Floor
- Level: First
- Area: 144
- Dimensions: 12 x 12
Bedroom 3
- Features: Tile Floor
- Level: First
- Area: 120
- Dimensions: 12 x 10
Dining room
- Dimensions: 0 x 0
Kitchen
- Features: Updated/Renovated Kitchen
- Area: 255
- Dimensions: 17 x 15
Living room
- Features: Separate Living Room
- Area: 308
- Dimensions: 22 x 14
Den
- Dimensions: 0 x 0
Heating
- Central, Natural Gas
Cooling
- Central Air
Appliances
- Included: Range/Oven, Dishwasher, Refrigerator, Washer, Dryer
- Laundry: Laundry Room
Features
- All Bedrooms Down, Renovated Bathroom, Living Room, Kitchen, Primary Bedroom, 2nd Bedroom, 3rd Bedroom, 2 or More Baths, Laundry Room, Square Feet Source: AutoFill (MAARdata) or Public Records (Cnty Assessor Site)
- Flooring: Tile, Vinyl
- Basement: Crawl Space
- Attic: Pull Down Stairs
- Has fireplace: Yes
- Fireplace features: Masonry, Living Room
Interior area
- Total interior livable area: 1,383 sqft
Property
Parking
- Parking features: Driveway/Pad, Circular Driveway
- Has uncovered spaces: Yes
Features
- Stories: 1
- Exterior features: Pet Area
- Pool features: None
Lot
- Size: 0.4 Acres
- Dimensions: 0.4 acre
- Features: Some Trees
Details
- Additional structures: Storage
- Parcel number: 0.4 acre surveyed portion of Parcel 026.00
Construction
Type & style
- Home type: SingleFamily
- Architectural style: Traditional
- Property subtype: Single Family Residence
Materials
- Brick Veneer
Condition
- New construction: No
- Year built: 1954
Utilities & green energy
- Sewer: Public Sewer
- Water: Public
Community & HOA
Community
- Subdivision: None
Location
- Region: Adamsville
Financial & listing details
- Price per square foot: $123/sqft
- Tax assessed value: $79,500
- Annual tax amount: $448
- Price range: $169.9K - $169.9K
- Date on market: 10/22/2025
- Cumulative days on market: 203 days
Estimated market value
Not available
Estimated sales range
Not available
$1,081/mo
Price history
Price history
| Date | Event | Price |
|---|---|---|
| 1/2/2026 | Pending sale | $169,900$123/sqft |
Source: | ||
| 11/19/2025 | Price change | $169,900-1.8%$123/sqft |
Source: | ||
| 10/22/2025 | Listed for sale | $173,000$125/sqft |
Source: | ||
| 10/21/2025 | Listing removed | $173,000$125/sqft |
Source: | ||
| 8/18/2025 | Price change | $173,000-3.8%$125/sqft |
Source: | ||
Public tax history
Public tax history
| Year | Property taxes | Tax assessment |
|---|---|---|
| 2024 | $448 | $19,875 |
| 2023 | $448 -1.7% | $19,875 |
| 2022 | $455 +20.8% | $19,875 +54.7% |
Find assessor info on the county website
BuyAbility℠ payment
Est. payment
$956/mo
Principal & interest
$842
Home insurance
$59
Property taxes
$55
Climate risks
Neighborhood: 38310
Nearby schools
GreatSchools rating
- 5/10Adamsville Elementary SchoolGrades: PK-8Distance: 0.5 mi
- 6/10Adamsville Junior / Senior High SchoolGrades: 9-12Distance: 1.8 mi
- Loading
