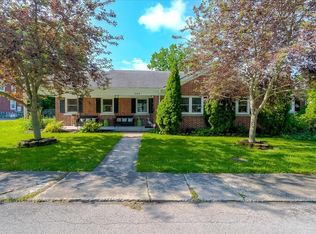Come see this adorable home on a corner lot near downtown Georgetown! Experience the charm of a circa 1950's home fitted with whole home water filtration and water softener along with several other major updates. Interior includes a formal dinning room, updated appliances, a newly finished bonus area in the basement, and plenty of storage space. In the back yard you'll find a great space for the kids. Enjoy hosting on the newly poured patio with a fully fenced yard and swing set that will stay for your family to enjoy. Come spring time perennials throughout the garden will create a breathtaking display to enjoy around the house. Schedule your showing today before it's too late!
This property is off market, which means it's not currently listed for sale or rent on Zillow. This may be different from what's available on other websites or public sources.

