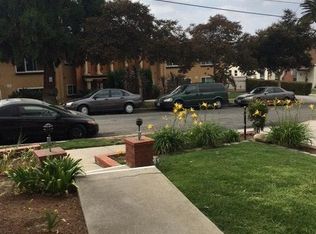RARE END UNIT, AMAZING LOCATION
Remodeled 3 bedroom, 2 bathroom two story condo in the heart of Glendale. Double door entry welcomes you into your spacious, open living room with a gas fireplace. Plenty of natural light enters this end unit which boasts almost 1,500 sqft of living space. The dining area is adjacent to the balcony and modern kitchen with quartz countertops and state of the art stainless-steel appliances. Ample storage and closet space with separate laundry area, and powder room for guests. All 3 bedrooms are found upstairs, including the master bedroom with en suite bath. This building consists of only six units; it has subterranean parking conveniently located with two large parking spaces & private storage room. Other upgrades include fresh interior paint, laminate flooring, and recessed lighting throughout. Prime location between Brand Blvd. and Glendale Ave, and is walking distance to nearby Whole Foods, Ralphs, Americana, Glendale Galleria, and several other shops and restaurants on Brand Blvd. MUST SEE
(Property has been virtually staged)
Condo for rent
$3,900/mo
212 N Jackson St APT 6, Glendale, CA 91206
3beds
1,467sqft
Price may not include required fees and charges.
Important information for renters during a state of emergency. Learn more.
Condo
Available now
Cats, dogs OK
Central air
In unit laundry
2 Attached garage spaces parking
Central, fireplace
What's special
Gas fireplaceFresh interior paintNatural lightCloset spaceQuartz countertopsPowder roomRecessed lighting
- 51 days
- on Zillow |
- -- |
- -- |
Travel times
Start saving for your dream home
Consider a first-time homebuyer savings account designed to grow your down payment with up to a 6% match & 4.15% APY.
Facts & features
Interior
Bedrooms & bathrooms
- Bedrooms: 3
- Bathrooms: 3
- Full bathrooms: 2
- 1/2 bathrooms: 1
Rooms
- Room types: Dining Room
Heating
- Central, Fireplace
Cooling
- Central Air
Appliances
- Included: Dryer, Microwave, Oven, Range, Refrigerator, Stove
- Laundry: In Unit, Inside, Laundry Room
Features
- All Bedrooms Up, Balcony, Open Floorplan, Primary Suite, Recessed Lighting, Separate/Formal Dining Room, Stone Counters
- Flooring: Laminate, Tile
- Has fireplace: Yes
Interior area
- Total interior livable area: 1,467 sqft
Property
Parking
- Total spaces: 2
- Parking features: Assigned, Attached, Covered
- Has attached garage: Yes
- Details: Contact manager
Features
- Stories: 2
- Exterior features: Contact manager
- Has view: Yes
- View description: Contact manager
Details
- Parcel number: 5642018066
Construction
Type & style
- Home type: Condo
- Property subtype: Condo
Condition
- Year built: 1980
Building
Management
- Pets allowed: Yes
Community & HOA
Location
- Region: Glendale
Financial & listing details
- Lease term: 12 Months
Price history
| Date | Event | Price |
|---|---|---|
| 6/17/2025 | Price change | $3,900-2.5%$3/sqft |
Source: CRMLS #GD25101706 | ||
| 6/7/2025 | Price change | $4,000-4.8%$3/sqft |
Source: CRMLS #GD25101706 | ||
| 5/7/2025 | Listed for rent | $4,200+10.5%$3/sqft |
Source: CRMLS #GD25101706 | ||
| 7/18/2022 | Listing removed | -- |
Source: Zillow Rental Manager | ||
| 7/14/2022 | Listed for rent | $3,800$3/sqft |
Source: Zillow Rental Manager | ||
![[object Object]](https://photos.zillowstatic.com/fp/d7c75ee6c26b32ea75f5bf8ff481711f-p_i.jpg)
