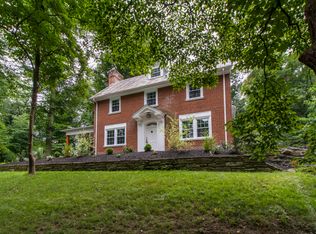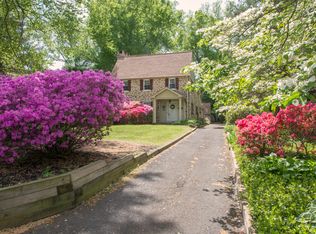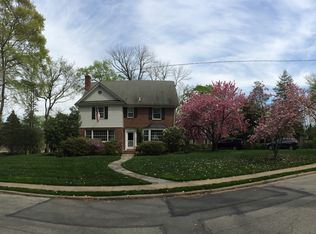Tucked away on a quiet, curved street sits this artistic mid-century Cape Cod home. Sited on the lot to provide great privacy & views of neighboring woods, it's a tastefully updated property with an open-plan layout. Enter the home where the vestibule has two large closets (one is a walk-in wide enough to possibly be converted to a powder room). You immediately begin to appreciate the subtle details like the large bay window, hand-laid Oak parquet floors and the stone walled fireplace (with a Yotul wood-burning stove that provides great warmth in the Winter & a glass-front panel to enjoy the burning embers). The dining room has been enhanced with elaborate trim details of Cherry, birds-eye Maple & purple heart woods with built-in china cabinets & cove LED lighting. A large bank of windows face West with ever-changing views of the woods. The kitchen addition was designed by Architect, Ed Bronstein in 2001 and features a vaulted breakfast room, solid Maple cabinets, 2-tiered counters for prep & eating space, an 8' wall of glass doors overlooking the lushly planted "secret garden" & ample pantry storage in the fridge wall. The 1st floor bedroom has been opened to the kitchen to act as additional living space (French doors could easily allow for this to become a private bedroom once again) that includes an updated full bathroom and another full wall of glass doors to the rear gardens. Tucked upstairs under the eaves are 3 large rooms and an updated hall bathroom. Currently used as 2 bedrooms and a huge office/nursery (accessed through the bedroom), this is a large, flexible space that could easily be divided with minimal expense to create 3 bedrooms on the 2nd floor. The largest bedroom has 3 closets and a Pella garden window. The basement is quite large and divided into two distinct spaces. Half of the space is the laundry/furnace area with enough space for a ping-pong table & workout equipment, while the rear half has been set-up as a functioning woodworking studio. It's a very efficient home with lower utility bills, newer windows, furnace & H/W heater. The house is also low maintenance with very little exterior painting required. The lushly planted perennial gardens meander through the entire rear yard (no mowing, except a small area of grass out front!). Perfectly situated across the street from Thomas Williams Park (tot lot, basketball, tennis, softball & soccer), just down the block from Robinson Park & only 3 blocks from the Jenkintown station.
This property is off market, which means it's not currently listed for sale or rent on Zillow. This may be different from what's available on other websites or public sources.


