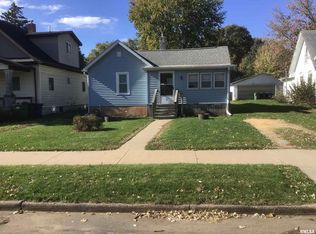Sold for $113,238
$113,238
212 N 6th St, Clinton, IA 52732
3beds
1,561sqft
Single Family Residence, Residential
Built in 1914
8,360 Square Feet Lot
$119,000 Zestimate®
$73/sqft
$1,175 Estimated rent
Home value
$119,000
$83,000 - $169,000
$1,175/mo
Zestimate® history
Loading...
Owner options
Explore your selling options
What's special
Well maintained 3-bedroom, 2 bath, 3 car garage home. Hickory wood flooring in the living room, dining room and kitchen. Custom woodwork throughout. The upper bedroom has a full bathroom and walk-in closet. The family room features ample natural light. Enjoy the evenings on the back deck or take a break from the sun with the Sunsetter awning located over the deck. 2 car detached garage with an additional detached one car garage. Seller reserves all attached wooden shelving. All buyers and buyer's agents to verify all aspects of the property which includes measurements. .
Zillow last checked: 8 hours ago
Listing updated: August 23, 2024 at 01:20pm
Listed by:
Jill Sorrell Cell:815-535-1591,
Mel Foster Co. Clinton,
Cliff Sorrell,
Mel Foster Co. Clinton
Bought with:
Rachel Fuller, 475.183520/S66352000
Gateway Realty Group
Source: RMLS Alliance,MLS#: QC4253404 Originating MLS: Quad City Area Realtor Association
Originating MLS: Quad City Area Realtor Association

Facts & features
Interior
Bedrooms & bathrooms
- Bedrooms: 3
- Bathrooms: 2
- Full bathrooms: 2
Bedroom 1
- Level: Main
- Dimensions: 10ft 0in x 10ft 0in
Bedroom 2
- Level: Main
- Dimensions: 10ft 0in x 9ft 0in
Bedroom 3
- Level: Upper
- Dimensions: 17ft 0in x 17ft 0in
Other
- Level: Main
- Dimensions: 8ft 0in x 7ft 0in
Family room
- Level: Main
- Dimensions: 15ft 0in x 14ft 0in
Kitchen
- Level: Main
- Dimensions: 11ft 0in x 11ft 0in
Laundry
- Level: Basement
Living room
- Level: Main
- Dimensions: 21ft 0in x 14ft 0in
Main level
- Area: 1156
Upper level
- Area: 405
Heating
- Forced Air
Cooling
- Central Air
Appliances
- Included: Dryer, Microwave, Range, Refrigerator, Washer
Features
- Ceiling Fan(s)
- Windows: Window Treatments
- Basement: Partial
Interior area
- Total structure area: 1,561
- Total interior livable area: 1,561 sqft
Property
Parking
- Total spaces: 2
- Parking features: Detached
- Garage spaces: 2
- Details: Number Of Garage Remotes: 1
Features
- Patio & porch: Deck
Lot
- Size: 8,360 sqft
- Dimensions: 209 x 40
- Features: Level
Details
- Parcel number: 8034170000
Construction
Type & style
- Home type: SingleFamily
- Property subtype: Single Family Residence, Residential
Materials
- Vinyl Siding
- Roof: Shingle
Condition
- New construction: No
- Year built: 1914
Utilities & green energy
- Sewer: Public Sewer
- Water: Public
Community & neighborhood
Location
- Region: Clinton
- Subdivision: Harbron
Other
Other facts
- Road surface type: Paved
Price history
| Date | Event | Price |
|---|---|---|
| 8/22/2024 | Sold | $113,238+2.9%$73/sqft |
Source: | ||
| 7/10/2024 | Pending sale | $110,000$70/sqft |
Source: | ||
| 6/10/2024 | Listed for sale | $110,000$70/sqft |
Source: | ||
Public tax history
| Year | Property taxes | Tax assessment |
|---|---|---|
| 2024 | $1,668 -4.7% | $90,970 |
| 2023 | $1,750 +0.1% | $90,970 +13.8% |
| 2022 | $1,748 -5.3% | $79,971 |
Find assessor info on the county website
Neighborhood: 52732
Nearby schools
GreatSchools rating
- 4/10Jefferson Elementary SchoolGrades: K-5Distance: 0.4 mi
- 4/10Clinton Middle SchoolGrades: 6-8Distance: 1.5 mi
- 3/10Clinton High SchoolGrades: 9-12Distance: 0.8 mi
Schools provided by the listing agent
- High: Clinton High
Source: RMLS Alliance. This data may not be complete. We recommend contacting the local school district to confirm school assignments for this home.

Get pre-qualified for a loan
At Zillow Home Loans, we can pre-qualify you in as little as 5 minutes with no impact to your credit score.An equal housing lender. NMLS #10287.
