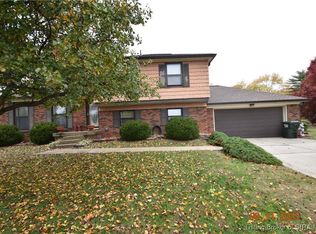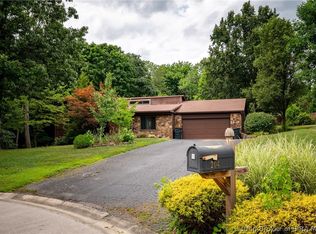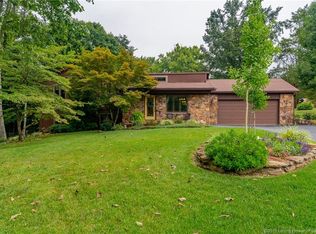MANY UPDATES. THIS IS TOTALLY READY FOR YOU TO MOVE IN!! This property is a gardener's dream. The workshop, garage and shed are ready for happy days of creating projects. Tucked back away from the road, this lovely property offers privacy with the convenience of living near stores, groceries, and restaurants. The covered front porch has a porch swing for you to relax. Inside, the foyer boasts hardwood floors. The large living room has brand new carpet. The front yard has flowers, mature trees, a koi pond & circular drive. There is a bedroom and full bathroom on the first floor. Upstairs, there is another full bath & 2 more VERY large bedrooms! Down the hall, the space opens up to the den, which also has brand new carpet.
This property is off market, which means it's not currently listed for sale or rent on Zillow. This may be different from what's available on other websites or public sources.



