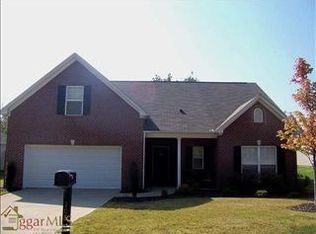You will want to call this beautiful home your next address---3 bedroom, 2 bath split bedroom home with open floor plan---hardwoods in living areas, dining & breakfast room. Gas logs in family room & beautiful kitchen! Also has high ceilings, rounded corners, fenced back yard and cul-de-sac street! Don't delay---this one won't be here long!
This property is off market, which means it's not currently listed for sale or rent on Zillow. This may be different from what's available on other websites or public sources.
