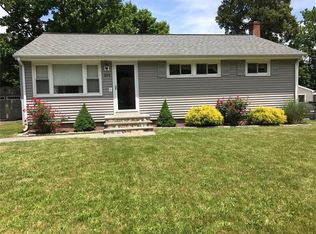WELCOME HOME TO 212 MILDRED ROAD-As you drive down through the street to go to 212 Mildred Rd. you will notice pride in ownership all around the neighboring homes including 212 Mildred Road. You will find a large driveway for lots of parking. Enter into this freshly painted home with updated flooring throughout the lower level you will discover a comfortable size living room with an ample eat-in kitchen with lots of cabinetry and a large pantry closet or if you so choose, you can put the washer and dryer here. The kitchen leads out to a freshly stained deck and a fenced in level yard. Upstairs there are two additional bedrooms. The bathroom has been fully updated and the basement area allows for plenty of storage. The oversize heated 2 car garage has ample room for your vehicles but also allows for storage or if you would like to have an area for a workshop and such. This home has readily available generator hook-ups and updated electrical. Located near I691 and I91.
This property is off market, which means it's not currently listed for sale or rent on Zillow. This may be different from what's available on other websites or public sources.

