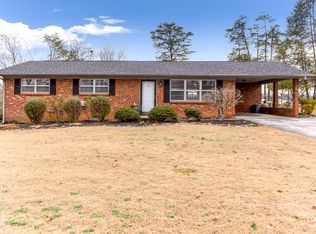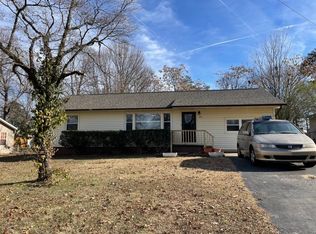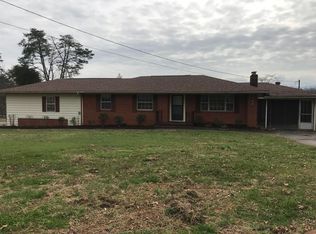Amazing oasis in Maryville City Schools district! You can not go wrong with this open floor plan kitchen that opens up to the eat in dining, formal dining, informal and formal sitting areas. Windows galore in the sun room that over looking the back yard and french doors that open to a wonderful pool deck, side sitting area, and beautiful yard. Don't let this pass you by.
This property is off market, which means it's not currently listed for sale or rent on Zillow. This may be different from what's available on other websites or public sources.



