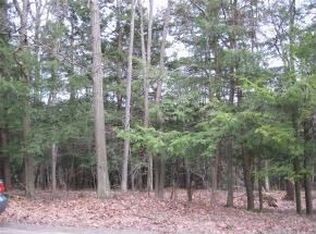Sold for $470,000
$470,000
212 Meeker Rd, Vestal, NY 13850
3beds
4,032sqft
Single Family Residence
Built in 1987
5.02 Acres Lot
$564,500 Zestimate®
$117/sqft
$3,546 Estimated rent
Home value
$564,500
$525,000 - $610,000
$3,546/mo
Zestimate® history
Loading...
Owner options
Explore your selling options
What's special
Wow, wow, wow! Yes, this home is a beautiful as the photos depict! This contemporary home has been loved inside and out for the last 10 yrs. Find his home nestled in the woods on 5 wooded acres ( 3 additional acres available for sale too!) The backyard was created as their own private oasis w/ a custom 12x36 saltwater pool. There are 2 new Trex decks. The lower level was completely finished with a game area, beautiful gas fireplace and a new full bathroom was added for summertime pool conveniences. Upstairs, you will be amazed by the open floorplan and all of the natural sunlight. There are new floors throughout the 1st and 2nd floors and all of the bathrooms have had updates. The master suite is a dream with vaulted ceilings, a HUGE walk in closet and an updated master bath. There is a convenient 2nd floor laundry & ample storage everywhere!
Zillow last checked: 8 hours ago
Listing updated: July 24, 2023 at 09:47am
Listed by:
Melissa A Hackford,
WARREN REAL ESTATE (Vestal)
Bought with:
John J. Farrell, 30FA0760806
EXIT REALTY HOMEWARD BOUND
Source: GBMLS,MLS#: 320703 Originating MLS: Greater Binghamton Association of REALTORS
Originating MLS: Greater Binghamton Association of REALTORS
Facts & features
Interior
Bedrooms & bathrooms
- Bedrooms: 3
- Bathrooms: 4
- Full bathrooms: 3
- 1/2 bathrooms: 1
Primary bedroom
- Level: Second
- Dimensions: 19.5x 13 + Walk in closet 12x6
Bedroom
- Level: Second
- Dimensions: 11x11.5
Bedroom
- Level: Second
- Dimensions: 14x10
Primary bathroom
- Level: Second
- Dimensions: 12x12
Bathroom
- Level: Second
- Dimensions: 5x10.5
Bathroom
- Level: Lower
- Dimensions: 6x7
Bonus room
- Level: First
- Dimensions: 7x4 mudroom/pantry area
Dining room
- Level: First
- Dimensions: 7x12 in kitchen space
Dining room
- Level: First
- Dimensions: 14x14
Family room
- Level: Lower
- Dimensions: 43x14 +13x9 + 21x12
Foyer
- Level: First
- Dimensions: 13x14
Great room
- Level: First
- Dimensions: 16x20 with WB FP
Half bath
- Level: First
- Dimensions: 8x3.5
Kitchen
- Level: First
- Dimensions: 12x21
Laundry
- Level: Second
- Dimensions: closet
Living room
- Level: First
- Dimensions: 23x15
Loft
- Level: Second
- Dimensions: 12x14
Heating
- Forced Air
Cooling
- Central Air, Ceiling Fan(s)
Appliances
- Included: Built-In Oven, Cooktop, Dishwasher, Gas Water Heater, Range, Washer
- Laundry: Washer Hookup, Dryer Hookup
Features
- Cathedral Ceiling(s), Hot Tub/Spa, Vaulted Ceiling(s), Walk-In Closet(s)
- Flooring: Hardwood, Laminate, Tile
- Doors: Storm Door(s)
- Basement: Walk-Out Access
- Number of fireplaces: 2
- Fireplace features: Family Room, Great Room, Gas, Wood Burning
Interior area
- Total interior livable area: 4,032 sqft
- Finished area above ground: 2,962
- Finished area below ground: 1,070
Property
Parking
- Total spaces: 2
- Parking features: Attached, Garage, Two Car Garage
- Attached garage spaces: 2
Features
- Patio & porch: Covered, Deck, Open, Patio
- Exterior features: Deck, Landscaping, Mature Trees/Landscape, Pool, Patio, Shed
- Pool features: In Ground
- Has spa: Yes
- Spa features: Hot Tub
- Has view: Yes
- View description: Creek/Stream
- Has water view: Yes
- Water view: Creek/Stream
- Waterfront features: Stream
Lot
- Size: 5.02 Acres
- Features: Sloped Down, Stream/Creek, Wooded, Landscaped
Details
- Additional structures: Shed(s)
- Parcel number: 03480017302000010210000000
Construction
Type & style
- Home type: SingleFamily
- Architectural style: Contemporary
- Property subtype: Single Family Residence
Materials
- Cedar
- Foundation: Basement
Condition
- Year built: 1987
Utilities & green energy
- Sewer: Septic Tank
- Water: Well
- Utilities for property: Cable Available
Community & neighborhood
Location
- Region: Vestal
Other
Other facts
- Listing agreement: Exclusive Right To Sell
- Ownership: OWNER
Price history
| Date | Event | Price |
|---|---|---|
| 7/20/2023 | Sold | $470,000-4.1%$117/sqft |
Source: | ||
| 5/12/2023 | Contingent | $489,900$122/sqft |
Source: | ||
| 4/9/2023 | Listed for sale | $489,900+60.6%$122/sqft |
Source: | ||
| 9/9/2010 | Sold | $305,000$76/sqft |
Source: Agent Provided Report a problem | ||
| 7/25/2010 | Pending sale | $305,000$76/sqft |
Source: Realty USA #176088 Report a problem | ||
Public tax history
| Year | Property taxes | Tax assessment |
|---|---|---|
| 2024 | -- | $561,000 +10% |
| 2023 | -- | $510,000 +15% |
| 2022 | -- | $443,400 +8% |
Find assessor info on the county website
Neighborhood: 13850
Nearby schools
GreatSchools rating
- 5/10Glenwood Elementary SchoolGrades: K-5Distance: 0.8 mi
- 6/10Vestal Middle SchoolGrades: 6-8Distance: 1.7 mi
- 7/10Vestal Senior High SchoolGrades: 9-12Distance: 1.5 mi
Schools provided by the listing agent
- Elementary: Glenwood
- District: Vestal
Source: GBMLS. This data may not be complete. We recommend contacting the local school district to confirm school assignments for this home.
