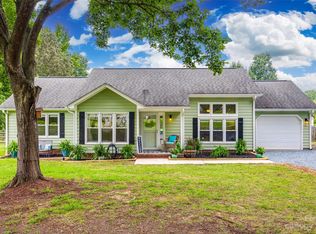Adorable Ranch Home in Cul-de-sac on over 1.3 ACRE lot! WOW, walk into this home & be impressed w/10 FT ceilings in the HUGE Great room w/Wood burning FP. Designer LVP Flooring throughout all main living areas! KITCHEN is HUGE & Recently updated w/White cabinets, NEW SS Appls, Dallas White Granite counter-tops! Huge Dining Area big enough for seating for 6. Split-Floor plan for additional privacy! HUGE Master Suite w/ 10 FT ceilings & ceiling fan. Luxury Master bath w/ tile floors, White Vanity & Garden Tub/Shower combo. Down the hall you will find the 2 Guest suite's both a great size! Laundry Room is large w/ tile floors. Guest bath features single vanity, tub/shower combo & tiles floors. Outback you will find a NEW deck, above ground pool with NEW Liner & Ready for next summer! HUGE backyard with a storage unit! This unit could be a great work-shop for you! Great location close to all Restaurants & Shopping in Monroe! Come see this fabulous home! 100% USDA Financing Available!!
This property is off market, which means it's not currently listed for sale or rent on Zillow. This may be different from what's available on other websites or public sources.
