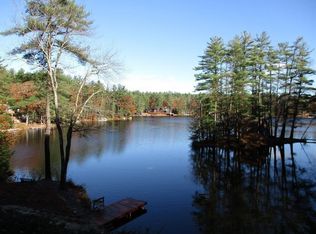Views of Tully Mountain and Tully Pond accompany this well maintained Log Ranch. The interior of this home offers a very open concept floor plan, with 2 bedrooms, 1.5 baths, kitchen with dining area, spacious living area with wonderful views and fireplace. The dry basement has very high ceilings perfect for a workshop. This home sits on a large, level lot above Tully Pond and on the back side of Packard Pond. There are 4 season of nature to enjoy from this home. Deeded Right of Way for Access in Common to Tully Pond Kayaking, Canoeing, hiking, fishing, snow shoeing, and ice fishing are to be enjoyed. Recent updates include newer roof, recent exterior stain, and paved driveway.
This property is off market, which means it's not currently listed for sale or rent on Zillow. This may be different from what's available on other websites or public sources.
