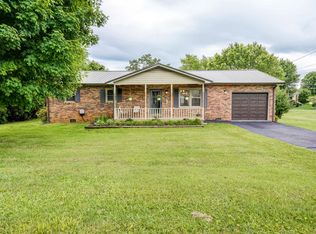Sold for $348,000
$348,000
212 Mayflower Rd, Johnson City, TN 37601
4beds
1,826sqft
Single Family Residence, Residential
Built in 1966
0.4 Acres Lot
$360,600 Zestimate®
$191/sqft
$2,021 Estimated rent
Home value
$360,600
$343,000 - $379,000
$2,021/mo
Zestimate® history
Loading...
Owner options
Explore your selling options
What's special
Located in the convenient Milligan area, this one-level brick ranch offers 1,826 sq ft of comfortable living space on approximately .43 acres. The home features beautiful hardwood floors, an inviting gas fireplace, and a practical layout that works well for everyday living. Recent updates include granite countertops, newer kitchen appliances, and light cosmetic improvements throughout.
The kitchen opens to the dining area, and the main living spaces offer great natural light. The primary bedroom includes a walk-in shower, while the additional bedrooms offer flexibility for guests, a home office, or hobbies.
A standout feature of this home is the large walkout basement — perfect for storage, tools, seasonal items, or a hobby/work area. The fenced backyard and covered back porch provide a comfortable outdoor space to relax or entertain.
Just minutes from Milligan University, ETSU, the VA, Johnson City Medical Center, and local shopping and dining, this home sits in a quiet, established area with quick access to everything Johnson City has to offer.
Buyers/Buyer's agent to verify all information.
Zillow last checked: 8 hours ago
Listing updated: January 26, 2026 at 06:21am
Listed by:
Matthew Bright 423-737-4331,
iHome Realty,
Brooklyn Scott 276-690-4667,
iHome Realty
Bought with:
Patrick Watkins, 334189
Watkins Home Team
Source: TVRMLS,MLS#: 9988594
Facts & features
Interior
Bedrooms & bathrooms
- Bedrooms: 4
- Bathrooms: 2
- Full bathrooms: 2
Heating
- Heat Pump, Natural Gas
Cooling
- Heat Pump
Appliances
- Included: Microwave, Range, Refrigerator
- Laundry: Electric Dryer Hookup, Washer Hookup
Features
- Built-in Features, Granite Counters
- Flooring: Carpet, Hardwood
- Basement: Exterior Entry
- Has fireplace: Yes
- Fireplace features: Kitchen
Interior area
- Total structure area: 1,826
- Total interior livable area: 1,826 sqft
Property
Parking
- Parking features: Carport
- Has carport: Yes
Features
- Levels: One
- Stories: 1
- Pool features: Community
- Fencing: Back Yard
Lot
- Size: 0.40 Acres
- Dimensions: 123.7 x 150 IRR
- Topography: Level
Details
- Parcel number: 063b A 040.00
- Zoning: R2
Construction
Type & style
- Home type: SingleFamily
- Architectural style: Ranch
- Property subtype: Single Family Residence, Residential
Materials
- Brick
- Roof: Metal
Condition
- Above Average
- New construction: No
- Year built: 1966
Utilities & green energy
- Sewer: Public Sewer
- Water: Public
- Utilities for property: Electricity Connected, Natural Gas Connected, Sewer Connected, Water Connected
Community & neighborhood
Location
- Region: Johnson City
- Subdivision: Martindale Estates
Other
Other facts
- Listing terms: Cash,Conventional,FHA,THDA,VA Loan
Price history
| Date | Event | Price |
|---|---|---|
| 1/23/2026 | Sold | $348,000-5.7%$191/sqft |
Source: TVRMLS #9988594 Report a problem | ||
| 12/8/2025 | Pending sale | $369,000$202/sqft |
Source: TVRMLS #9988594 Report a problem | ||
| 11/21/2025 | Listed for sale | $369,000+29.5%$202/sqft |
Source: TVRMLS #9988594 Report a problem | ||
| 8/19/2025 | Sold | $285,000-18.3%$156/sqft |
Source: Public Record Report a problem | ||
| 6/5/2025 | Price change | $349,000-4.4%$191/sqft |
Source: TVRMLS #9974643 Report a problem | ||
Public tax history
| Year | Property taxes | Tax assessment |
|---|---|---|
| 2025 | $2,471 +12.8% | $54,000 |
| 2024 | $2,191 +1.9% | $54,000 |
| 2023 | $2,149 +11.2% | $54,000 |
Find assessor info on the county website
Neighborhood: 37601
Nearby schools
GreatSchools rating
- 8/10Happy Valley Elementary SchoolGrades: PK-4Distance: 2.6 mi
- 7/10Happy Valley Middle SchoolGrades: 5-8Distance: 2.7 mi
- 4/10Happy Valley High SchoolGrades: 9-12Distance: 2.9 mi
Schools provided by the listing agent
- Elementary: Mountain View
- Middle: Indian Trail
- High: Science Hill
Source: TVRMLS. This data may not be complete. We recommend contacting the local school district to confirm school assignments for this home.

Get pre-qualified for a loan
At Zillow Home Loans, we can pre-qualify you in as little as 5 minutes with no impact to your credit score.An equal housing lender. NMLS #10287.
