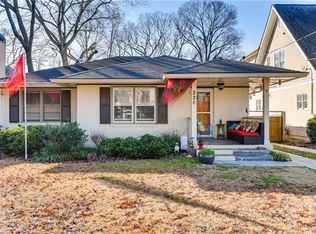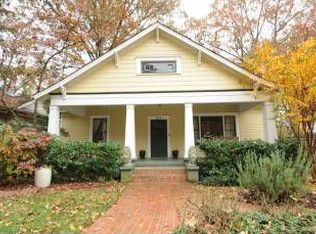Closed
$1,925,000
212 Maxwell St, Decatur, GA 30030
6beds
--sqft
Single Family Residence
Built in 2016
0.3 Acres Lot
$2,007,100 Zestimate®
$--/sqft
$5,828 Estimated rent
Home value
$2,007,100
$1.89M - $2.13M
$5,828/mo
Zestimate® history
Loading...
Owner options
Explore your selling options
What's special
Step into a Sanctuary of Sophistication on one of Oakhurst's most coveted streets. This 6-bedroom, 5-bath masterpiece sets the bar for upscale living. As you pass through the grand covered porch, you'll immediately recognize the home's meticulous attention to detail. Begin your exploration with the flex room-currently used as an additional living space-before moving on to the formal dining room, elegantly adorned with Judge's Paneling and a coffered ceiling. Transition into the spacious family room, where custom-built bookcases frame a cozy fireplace, creating the ideal setting for intimate gatherings. Adjacent, you'll find a chef's dream kitchen, complete with high-end Monogram appliances, Maple Cabinets, and Granite Countertops. A Butler's Pantry, featuring a wine fridge, adds an extra layer of sophistication to your culinary endeavors. Ascend to your personal retreat-the Master Suite-highlighted by a sunroom accessible via French Doors and a spacious walk-in closet with built-in Melamine shelving. Complementing the master are the home's secondary bedrooms, each as spacious and luxurious as the next. The spa-inspired master bath offers a world of relaxation, featuring Quartz Countertops, a double vanity, an oversized shower, and a jetted tub. The secondary baths maintain this opulent standard, featuring Granite Countertops and frameless glass shower enclosures. Descend to the extraordinary finished terrace level. This versatile space boasts a rare 2-car garage with one oversized bay, an additional bedroom and bath, a second family room, and a wet bar complete with a beverage center and mudroom. It's an entertainer's dream that could also serve as an airbnb or income-generating space. Step outside to discover your private outdoor retreat, a screened rear porch with a fireplace. State-of-the-art technology-including 5.1 Surround Sound wiring-ensures a seamlessly connected living experience. Rounding out this luxurious layout is a conveniently located family office off the kitchen, marrying productivity with comfort. Situated just steps away from Oakhurst Village's bustling shops and restaurants, and zoned for award-winning City of Decatur Schools, this home invites you to experience an unparalleled level of luxury living.
Zillow last checked: 8 hours ago
Listing updated: December 07, 2023 at 11:41am
Listed by:
Jodi F Halpert 404-513-5151,
BHHS Georgia Properties
Bought with:
Butch Whitfield, 262870
Harry Norman Realtors
Source: GAMLS,MLS#: 10216108
Facts & features
Interior
Bedrooms & bathrooms
- Bedrooms: 6
- Bathrooms: 5
- Full bathrooms: 5
- Main level bathrooms: 1
- Main level bedrooms: 1
Dining room
- Features: Separate Room
Kitchen
- Features: Breakfast Area, Breakfast Bar, Kitchen Island, Walk-in Pantry
Heating
- Electric, Zoned
Cooling
- Ceiling Fan(s), Central Air, Zoned
Appliances
- Included: Electric Water Heater, Dryer, Washer, Dishwasher, Double Oven, Disposal, Microwave, Refrigerator
- Laundry: Upper Level
Features
- Bookcases, Tray Ceiling(s), Soaking Tub, Separate Shower, Walk-In Closet(s), In-Law Floorplan
- Flooring: Hardwood
- Basement: Bath Finished,Daylight,Finished,Full
- Attic: Pull Down Stairs
- Number of fireplaces: 2
- Fireplace features: Other, Outside, Gas Starter
- Common walls with other units/homes: No Common Walls
Interior area
- Total structure area: 0
- Finished area above ground: 0
- Finished area below ground: 0
Property
Parking
- Parking features: Attached, Garage Door Opener, Basement, Garage
- Has attached garage: Yes
Features
- Levels: Two
- Stories: 2
- Patio & porch: Deck, Porch, Screened
- Exterior features: Sprinkler System
- Fencing: Fenced
- Body of water: None
Lot
- Size: 0.30 Acres
- Features: Level, Private
Details
- Parcel number: 15 213 03 197
Construction
Type & style
- Home type: SingleFamily
- Architectural style: Craftsman,Traditional
- Property subtype: Single Family Residence
Materials
- Other, Vinyl Siding
- Roof: Composition
Condition
- Resale
- New construction: No
- Year built: 2016
Utilities & green energy
- Sewer: Public Sewer
- Water: Public
- Utilities for property: Cable Available, Electricity Available, High Speed Internet, Water Available
Green energy
- Energy efficient items: Thermostat, Windows
- Water conservation: Low-Flow Fixtures
Community & neighborhood
Community
- Community features: Park, Playground, Pool, Sidewalks, Street Lights, Walk To Schools, Near Shopping
Location
- Region: Decatur
- Subdivision: Oakhurst
HOA & financial
HOA
- Has HOA: No
- Services included: None
Other
Other facts
- Listing agreement: Exclusive Right To Sell
Price history
| Date | Event | Price |
|---|---|---|
| 12/7/2023 | Sold | $1,925,000+8.5% |
Source: | ||
| 11/13/2023 | Pending sale | $1,775,000 |
Source: | ||
| 11/8/2023 | Listed for sale | $1,775,000+61.4% |
Source: | ||
| 1/22/2016 | Sold | $1,099,900 |
Source: | ||
| 9/4/2015 | Listed for sale | $1,099,900+197.3% |
Source: KELLER KNAPP INC #5591443 Report a problem | ||
Public tax history
| Year | Property taxes | Tax assessment |
|---|---|---|
| 2025 | $44,665 +3% | $788,440 +2.8% |
| 2024 | $43,374 +316034.7% | $766,720 +46.8% |
| 2023 | $14 +2.2% | $522,360 +16.9% |
Find assessor info on the county website
Neighborhood: Oakhurst
Nearby schools
GreatSchools rating
- 8/10Fifth Avenue Elementary SchoolGrades: 3-5Distance: 0.2 mi
- 8/10Beacon Hill Middle SchoolGrades: 6-8Distance: 0.7 mi
- 9/10Decatur High SchoolGrades: 9-12Distance: 1 mi
Schools provided by the listing agent
- Elementary: Oakhurst
- High: Decatur
Source: GAMLS. This data may not be complete. We recommend contacting the local school district to confirm school assignments for this home.
Get a cash offer in 3 minutes
Find out how much your home could sell for in as little as 3 minutes with a no-obligation cash offer.
Estimated market value$2,007,100
Get a cash offer in 3 minutes
Find out how much your home could sell for in as little as 3 minutes with a no-obligation cash offer.
Estimated market value
$2,007,100

