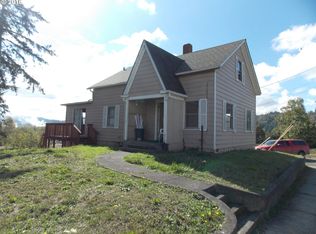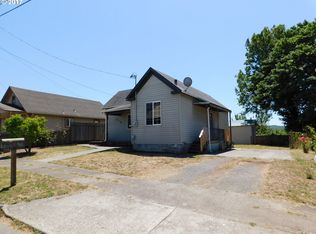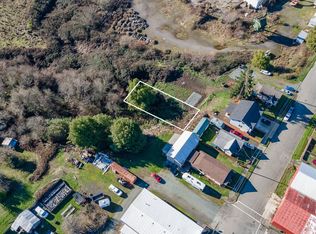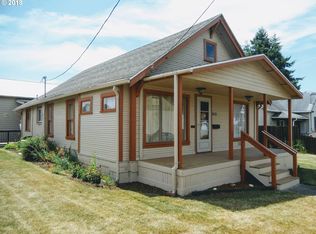Sold
$398,950
212 Maple St, Myrtle Point, OR 97458
4beds
1,949sqft
Residential, Single Family Residence
Built in 2022
10,018.8 Square Feet Lot
$403,400 Zestimate®
$205/sqft
$2,580 Estimated rent
Home value
$403,400
$319,000 - $508,000
$2,580/mo
Zestimate® history
Loading...
Owner options
Explore your selling options
What's special
PRICED TO SELL! This high-quality custom built home, constructed in 2020, offers 1,949 sq. ft. of modern living space. The gourmet kitchen features stylish cabinetry, quartz countertops, a island/breakfast bar and included stainless steel appliances. An open and spacious living room boasts soaring 9 foot ceilings, a mounted 85" TV and a cozy electric fireplace. Stay comfortable year round with efficient mini split heating and air conditioning. Downstairs also features a half bath, laundry room with an included newer washer and dryer and the primary suite which includes a luxurious bathroom and a large walk-in closet! Upstairs, you'll find three additional bedrooms, a full bath and family room.Enjoy the valley/mountain views under a covered patio. In the lower backyard you will find a versatile concrete pad perfect for parking, a potential pool, or outdoor entertaining. The home also includes an extra tall attached garage. HURRY ON THIS ONE IT IS PRICED RIGHT!
Zillow last checked: 8 hours ago
Listing updated: June 14, 2025 at 07:45am
Listed by:
Levi Rider 541-294-1485,
Pacific Coast Real Estate & Development, LLC
Bought with:
Patty Otterbach, 200307225
River Cities Realty Inc
Source: RMLS (OR),MLS#: 625515023
Facts & features
Interior
Bedrooms & bathrooms
- Bedrooms: 4
- Bathrooms: 3
- Full bathrooms: 2
- Partial bathrooms: 1
- Main level bathrooms: 2
Primary bedroom
- Features: Bathroom, Walkin Closet
- Level: Main
Bedroom 2
- Level: Upper
Bedroom 3
- Level: Upper
Bedroom 4
- Level: Upper
Dining room
- Level: Main
Family room
- Level: Upper
Kitchen
- Level: Main
Living room
- Level: Main
Heating
- Mini Split
Cooling
- Has cooling: Yes
Appliances
- Included: Dishwasher, Free-Standing Range, Free-Standing Refrigerator, Microwave, Stainless Steel Appliance(s), Washer/Dryer, Tank Water Heater
Features
- High Ceilings, Quartz, Bathroom, Walk-In Closet(s), Kitchen Island, Pantry
- Windows: Double Pane Windows, Vinyl Frames
- Basement: Crawl Space
- Fireplace features: Electric
Interior area
- Total structure area: 1,949
- Total interior livable area: 1,949 sqft
Property
Parking
- Total spaces: 1
- Parking features: Parking Pad, RV Access/Parking, RV Boat Storage, Garage Door Opener, Attached, Oversized
- Attached garage spaces: 1
- Has uncovered spaces: Yes
Accessibility
- Accessibility features: Garage On Main, Main Floor Bedroom Bath, Minimal Steps, Utility Room On Main, Accessibility
Features
- Levels: Two
- Stories: 2
- Patio & porch: Covered Patio
- Exterior features: Yard
- Has view: Yes
- View description: Mountain(s), Trees/Woods, Valley
Lot
- Size: 10,018 sqft
- Dimensions: 50 x 200
- Features: SqFt 10000 to 14999
Details
- Additional structures: RVParking, RVBoatStorage
- Parcel number: 3425300
Construction
Type & style
- Home type: SingleFamily
- Property subtype: Residential, Single Family Residence
Materials
- Cement Siding, Lap Siding
- Foundation: Concrete Perimeter
- Roof: Composition
Condition
- Approximately
- New construction: No
- Year built: 2022
Utilities & green energy
- Sewer: Public Sewer
- Water: Public
Community & neighborhood
Location
- Region: Myrtle Point
Other
Other facts
- Listing terms: Cash,Conventional,FHA,VA Loan
- Road surface type: Paved
Price history
| Date | Event | Price |
|---|---|---|
| 6/13/2025 | Sold | $398,950-0.1%$205/sqft |
Source: | ||
| 5/8/2025 | Pending sale | $399,500$205/sqft |
Source: | ||
| 4/16/2025 | Price change | $399,500-3.7%$205/sqft |
Source: | ||
| 4/10/2025 | Price change | $415,000-3.5%$213/sqft |
Source: | ||
| 3/18/2025 | Price change | $430,000-3.4%$221/sqft |
Source: | ||
Public tax history
| Year | Property taxes | Tax assessment |
|---|---|---|
| 2024 | $3,299 +4.8% | $389,780 -7.6% |
| 2023 | $3,147 +1.6% | $421,960 +10% |
| 2022 | $3,098 +912.4% | $383,652 +891.1% |
Find assessor info on the county website
Neighborhood: 97458
Nearby schools
GreatSchools rating
- 6/10Myrtle Crest SchoolGrades: K-6Distance: 0.7 mi
- 3/10Myrtle Point High SchoolGrades: 7-12Distance: 0.3 mi
Schools provided by the listing agent
- Elementary: Myrtle Crest
- Middle: Myrtle Point
- High: Myrtle Point
Source: RMLS (OR). This data may not be complete. We recommend contacting the local school district to confirm school assignments for this home.
Get pre-qualified for a loan
At Zillow Home Loans, we can pre-qualify you in as little as 5 minutes with no impact to your credit score.An equal housing lender. NMLS #10287.



