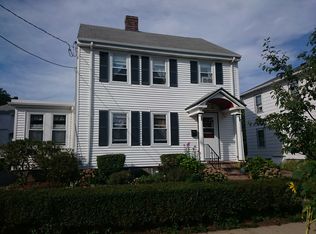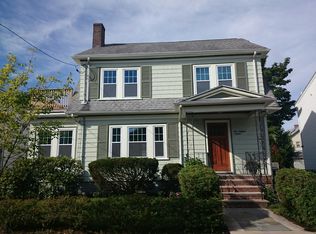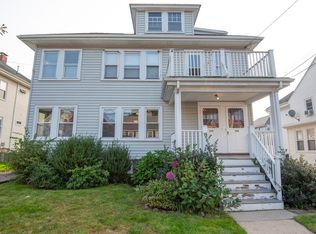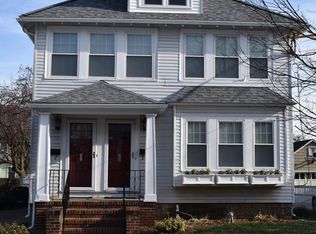An exceptional completely gut renovated center entrance colonial located on a beautiful sought after street in the heart of West Roxbury. Pride of workmanship abounds in this spacious like new home boasting 4 large bedrooms, 2 full & 1-1/2 baths with huge closets & gleaming hardwood floors throughout. The vaulted ceiling/skylit second floor hallway leads to a gracious master suite addition that includes walk in closet and a luxurious spa-like bath with huge multi head shower & his/hers vanity. A gorgeous chefs kitchen with open floor plan to light-filled family room & dining room. Spacious front to back living room with gas fireplace and pre-wired surround sound. Oversized Pella windows overlook a large level fenced back yard with an elegant stone patio and new driveway to a sizeable 2 car garage. The home also includes a 2nd floor laundry room & huge basement. Located walking distance to shops, restaurants, commuter rail, schools and park. First Open House Saturday & Sunday.
This property is off market, which means it's not currently listed for sale or rent on Zillow. This may be different from what's available on other websites or public sources.



