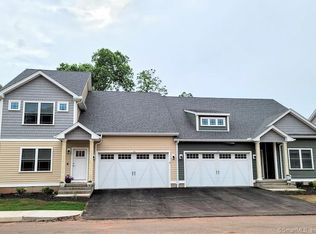Sold for $375,000
$375,000
212 Mansion Road, Wallingford, CT 06492
2beds
1,502sqft
Single Family Residence
Built in 1957
0.6 Acres Lot
$396,300 Zestimate®
$250/sqft
$2,796 Estimated rent
Home value
$396,300
$349,000 - $448,000
$2,796/mo
Zestimate® history
Loading...
Owner options
Explore your selling options
What's special
Welcome to 212 Mansion Rd! Casey four level split set in a tranquil area conveniently located near the Hamden/Cheshire line. The .6 acre property boasts plenty of off street-parking, fully fenced yard, attached 1 car garage, a shed w/ workbench and a deck (with electrical) just waiting for an above ground pool! Enter through the breezeway into the eat in kitchen with plenty of storage and counter space. A freshly updated half bath is also located on this level. The lower level may be used as a third bedroom, office or den and features a large closet, new vinyl plank flooring, and is freshly painted. The large 16x13 great room boasts refinished hardwood floors, fresh paint and updated fireplace. This room is loaded with natural light from skylights and windows. A sliding glass door leads to the newly stained oversized deck that is great for outdoor entertaining. Upstairs has two bedrooms with refinished hardwood floors, fresh paint and a full bathroom. This home is move in ready and waiting for you!
Zillow last checked: 8 hours ago
Listing updated: November 14, 2024 at 01:41am
Listed by:
Donna M. Richo 203-507-4460,
Donna Richo Real Estate 203-468-6787
Bought with:
Chrissy R. Green, RES.0806723
Levey Miller Maretz LLC
Source: Smart MLS,MLS#: 24042041
Facts & features
Interior
Bedrooms & bathrooms
- Bedrooms: 2
- Bathrooms: 2
- Full bathrooms: 1
- 1/2 bathrooms: 1
Primary bedroom
- Level: Upper
Bedroom
- Level: Upper
Family room
- Level: Lower
Kitchen
- Features: Bay/Bow Window, Breakfast Nook, Dining Area, Half Bath, Tile Floor
- Level: Main
Living room
- Features: Skylight, Vaulted Ceiling(s), Balcony/Deck, Ceiling Fan(s), Fireplace, Interior Balcony
- Level: Upper
Heating
- Forced Air, Oil
Cooling
- Central Air
Appliances
- Included: Electric Range, Microwave, Refrigerator, Dishwasher, Washer, Dryer, Water Heater
- Laundry: Lower Level
Features
- Wired for Data, Open Floorplan
- Basement: Full
- Attic: Access Via Hatch
- Number of fireplaces: 1
Interior area
- Total structure area: 1,502
- Total interior livable area: 1,502 sqft
- Finished area above ground: 1,268
- Finished area below ground: 234
Property
Parking
- Total spaces: 1
- Parking features: Attached
- Attached garage spaces: 1
Features
- Levels: Multi/Split
- Patio & porch: Deck
- Fencing: Partial
Lot
- Size: 0.60 Acres
Details
- Parcel number: 2053907
- Zoning: RU40
Construction
Type & style
- Home type: SingleFamily
- Architectural style: Contemporary,Split Level
- Property subtype: Single Family Residence
Materials
- Vinyl Siding
- Foundation: Concrete Perimeter
- Roof: Asphalt
Condition
- New construction: No
- Year built: 1957
Utilities & green energy
- Sewer: Septic Tank
- Water: Well
Community & neighborhood
Location
- Region: Wallingford
Price history
| Date | Event | Price |
|---|---|---|
| 11/13/2024 | Sold | $375,000-3.8%$250/sqft |
Source: | ||
| 10/13/2024 | Pending sale | $389,900$260/sqft |
Source: | ||
| 9/18/2024 | Price change | $389,900-4.9%$260/sqft |
Source: | ||
| 8/30/2024 | Listed for sale | $409,900+7.9%$273/sqft |
Source: | ||
| 6/17/2024 | Listing removed | -- |
Source: | ||
Public tax history
| Year | Property taxes | Tax assessment |
|---|---|---|
| 2025 | $5,736 +14.6% | $237,800 +45.6% |
| 2024 | $5,007 +4.5% | $163,300 |
| 2023 | $4,791 +1% | $163,300 |
Find assessor info on the county website
Neighborhood: 06492
Nearby schools
GreatSchools rating
- NACook Hill SchoolGrades: PK-2Distance: 1.4 mi
- 5/10James H. Moran Middle SchoolGrades: 6-8Distance: 3.7 mi
- 6/10Mark T. Sheehan High SchoolGrades: 9-12Distance: 3.6 mi
Get pre-qualified for a loan
At Zillow Home Loans, we can pre-qualify you in as little as 5 minutes with no impact to your credit score.An equal housing lender. NMLS #10287.
Sell for more on Zillow
Get a Zillow Showcase℠ listing at no additional cost and you could sell for .
$396,300
2% more+$7,926
With Zillow Showcase(estimated)$404,226
