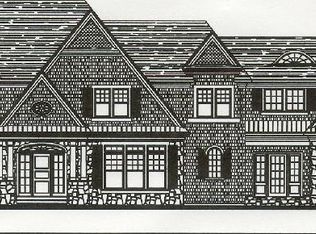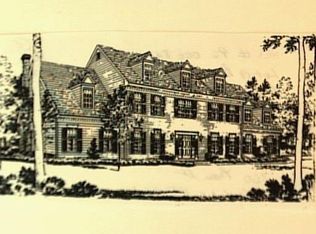Sold for $1,810,000
$1,810,000
212 Main Street, Ridgefield, CT 06877
6beds
6,129sqft
Single Family Residence
Built in 1850
1.58 Acres Lot
$2,648,700 Zestimate®
$295/sqft
$8,213 Estimated rent
Home value
$2,648,700
$2.28M - $3.13M
$8,213/mo
Zestimate® history
Loading...
Owner options
Explore your selling options
What's special
Sited on Ridgefield’s coveted Main Street, walk to the village from this gem sited on 1.58 lovely acres. Amazing architecture showcases 6,129 SF, 6 bedrooms, 5.2 baths. This historic mini estate heralds a multitude of period detail - quarter-sewn oak, gorgeous millwork, light-filled rooms, multiple fireplaces & architectural detail throughout. Various original features remain, floor-to-ceiling French Doors, elaborate crown moldings, custom bookcases, window seats & a carved newel post anchoring an elaborate main staircase. Stunning Foyer w/stone fireplace is incredible & welcomes you to an elegant LR or the more intimate Sitting Room w/window seat. The expansive DR w/window seat can easily seat 20 & opens to the Butler’s Pantry leading to the EIK w/access to a spacious rear deck. Upstairs, you’ll be greeted with an extraordinary landing. Primary Suite w/BR, full BA, Sitting Room & WI closet. Spacious Guest Suite w/Bath + another spacious BR complete the 2nd level. The 3rd floor has 3 BDRS & a generously sized Full Bath, wood floors & plenty of storage + room to expand. The covered patio is bathed in natural light w/sweeping views of the perennial gardens, Inground Gunite Pool w/mature trees that provide four seasons of colors & a dramatic backdrop for garden parties or just morning coffee. Convenient to the Katonah Train Shuttle, shopping, premier restaurants & Ridgefield's #1 cultural district. Approx. 1hr to NYC. One of a kind offering.
Zillow last checked: 8 hours ago
Listing updated: October 06, 2023 at 12:20pm
Listed by:
Karla Murtaugh 203-856-5534,
Compass Connecticut, LLC 203-290-2477
Bought with:
Alexander H. Chingas, RES.0768246
Coldwell Banker Realty
Source: Smart MLS,MLS#: 170571368
Facts & features
Interior
Bedrooms & bathrooms
- Bedrooms: 6
- Bathrooms: 7
- Full bathrooms: 5
- 1/2 bathrooms: 2
Primary bedroom
- Features: Dressing Room, Full Bath, Hardwood Floor
- Level: Upper
- Area: 275.66 Square Feet
- Dimensions: 15.4 x 17.9
Bedroom
- Features: Full Bath, Hardwood Floor
- Level: Main
- Area: 124.95 Square Feet
- Dimensions: 14.7 x 8.5
Bedroom
- Features: Built-in Features, Fireplace, Full Bath, Hardwood Floor
- Level: Upper
- Area: 309.51 Square Feet
- Dimensions: 18.1 x 17.1
Bedroom
- Features: Full Bath, Hardwood Floor
- Level: Upper
- Area: 278.73 Square Feet
- Dimensions: 16.3 x 17.1
Bedroom
- Features: Hardwood Floor
- Level: Upper
- Area: 261.66 Square Feet
- Dimensions: 14.7 x 17.8
Bedroom
- Features: Hardwood Floor
- Level: Upper
- Area: 282.82 Square Feet
- Dimensions: 15.8 x 17.9
Bedroom
- Features: Hardwood Floor
- Level: Upper
- Area: 248.4 Square Feet
- Dimensions: 13.5 x 18.4
Dining room
- Features: Fireplace, Hardwood Floor
- Level: Main
- Area: 447.07 Square Feet
- Dimensions: 24.7 x 18.1
Kitchen
- Features: Breakfast Bar, Built-in Features, Dining Area
- Level: Main
- Area: 402.28 Square Feet
- Dimensions: 17.8 x 22.6
Library
- Features: Built-in Features, Fireplace, Hardwood Floor
- Level: Main
- Area: 289.98 Square Feet
- Dimensions: 16.11 x 18
Living room
- Features: Fireplace, French Doors, Hardwood Floor
- Level: Main
- Area: 432 Square Feet
- Dimensions: 24 x 18
Office
- Features: Hardwood Floor
- Level: Upper
- Area: 105.68 Square Feet
- Dimensions: 9.11 x 11.6
Study
- Features: Fireplace, Hardwood Floor
- Level: Upper
- Area: 255.97 Square Feet
- Dimensions: 14.3 x 17.9
Heating
- Forced Air, Oil
Cooling
- None
Appliances
- Included: Electric Cooktop, Oven/Range, Refrigerator, Washer, Dryer, Water Heater
- Laundry: Main Level
Features
- Entrance Foyer
- Basement: Full,Unfinished
- Attic: Walk-up,Finished,Storage
- Number of fireplaces: 6
Interior area
- Total structure area: 6,129
- Total interior livable area: 6,129 sqft
- Finished area above ground: 6,129
Property
Parking
- Total spaces: 2
- Parking features: Attached, Paved
- Attached garage spaces: 2
- Has uncovered spaces: Yes
Features
- Patio & porch: Deck, Patio, Porch
- Has private pool: Yes
- Pool features: Above Ground, Gunite
- Fencing: Full
Lot
- Size: 1.58 Acres
- Features: Corner Lot, Level, Wooded
Details
- Parcel number: 278780
- Zoning: RA
Construction
Type & style
- Home type: SingleFamily
- Architectural style: Colonial,Antique
- Property subtype: Single Family Residence
Materials
- Shingle Siding, Wood Siding
- Foundation: Stone
- Roof: Asphalt
Condition
- New construction: No
- Year built: 1850
Utilities & green energy
- Sewer: Public Sewer
- Water: Public
Community & neighborhood
Community
- Community features: Golf, Health Club, Library, Pool, Public Rec Facilities, Near Public Transport, Tennis Court(s)
Location
- Region: Ridgefield
- Subdivision: Village Center
Price history
| Date | Event | Price |
|---|---|---|
| 10/6/2023 | Sold | $1,810,000-9.3%$295/sqft |
Source: | ||
| 6/16/2023 | Pending sale | $1,995,000$326/sqft |
Source: | ||
| 6/16/2023 | Contingent | $1,995,000$326/sqft |
Source: | ||
Public tax history
| Year | Property taxes | Tax assessment |
|---|---|---|
| 2025 | $40,355 +25.1% | $1,473,360 +20.3% |
| 2024 | $32,271 +46.1% | $1,224,720 +43.1% |
| 2023 | $22,091 +12.9% | $855,890 +24.4% |
Find assessor info on the county website
Neighborhood: 06877
Nearby schools
GreatSchools rating
- 8/10Branchville Elementary SchoolGrades: K-5Distance: 2.7 mi
- 9/10East Ridge Middle SchoolGrades: 6-8Distance: 0.3 mi
- 10/10Ridgefield High SchoolGrades: 9-12Distance: 4.1 mi
Schools provided by the listing agent
- Elementary: Veterans Park
- Middle: East Ridge
- High: Ridgefield
Source: Smart MLS. This data may not be complete. We recommend contacting the local school district to confirm school assignments for this home.
Get pre-qualified for a loan
At Zillow Home Loans, we can pre-qualify you in as little as 5 minutes with no impact to your credit score.An equal housing lender. NMLS #10287.
Sell for more on Zillow
Get a Zillow Showcase℠ listing at no additional cost and you could sell for .
$2,648,700
2% more+$52,974
With Zillow Showcase(estimated)$2,701,674

