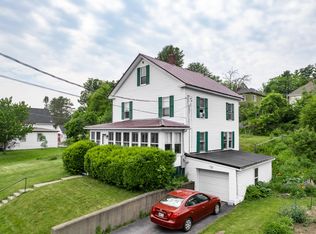Closed
$451,000
212 Main Street, Orono, ME 04473
4beds
2,628sqft
Single Family Residence
Built in 1910
0.38 Acres Lot
$-- Zestimate®
$172/sqft
$2,773 Estimated rent
Home value
Not available
Estimated sales range
Not available
$2,773/mo
Zestimate® history
Loading...
Owner options
Explore your selling options
What's special
Discover this charming historic home in Orono, blending classic elegance with modern updates. The updated kitchen boasts an original cast iron sink and is a chef's delight, seamlessly flowing into an open dining area. French doors lead from the dining room to a formal living room, creating an inviting space for gatherings. The expansive living/family room features a fireplace with a wood insert, perfect for cozy winter nights, and is flooded with natural light.
A wide staircase leads to the second floor, where you'll find four bedrooms and a full updated bathroom. The primary bedroom includes an adjoining room, ideal for a nursery, office, or potential primary en suite expansion. The attic offers additional storage or potential for further development.
The basement includes a versatile workout space, an additional room with many possibilities and access to the garage. Outside, enjoy an inviting deck perfect for relaxing or entertaining, complemented by beautifully landscaped grounds with natural borders and perennials. The property offers seasonal views of the Penobscot River and Chick Hill.
Conveniently located near town, schools, and the University of Maine, this lovely home is ready to welcome its new owners.
Zillow last checked: 8 hours ago
Listing updated: January 17, 2025 at 07:10pm
Listed by:
Better Homes & Gardens Real Estate/The Masiello Group denisereed@masiello.com
Bought with:
ERA Dawson-Bradford Co.
Source: Maine Listings,MLS#: 1593530
Facts & features
Interior
Bedrooms & bathrooms
- Bedrooms: 4
- Bathrooms: 2
- Full bathrooms: 1
- 1/2 bathrooms: 1
Primary bedroom
- Level: Second
- Area: 132 Square Feet
- Dimensions: 11 x 12
Bedroom 1
- Level: Second
- Area: 132 Square Feet
- Dimensions: 11 x 12
Bedroom 2
- Level: Second
- Area: 132 Square Feet
- Dimensions: 11 x 12
Bedroom 3
- Level: Second
- Area: 154 Square Feet
- Dimensions: 11 x 14
Dining room
- Level: First
- Area: 204 Square Feet
- Dimensions: 12 x 17
Family room
- Level: First
- Area: 442 Square Feet
- Dimensions: 17 x 26
Kitchen
- Level: First
- Area: 144 Square Feet
- Dimensions: 12 x 12
Living room
- Level: First
- Area: 224 Square Feet
- Dimensions: 14 x 16
Office
- Level: First
Other
- Level: Second
Heating
- Hot Water, Stove, Steam
Cooling
- None
Appliances
- Included: Dishwasher, Microwave, Electric Range, Refrigerator, Washer
Features
- Attic
- Flooring: Other, Wood
- Basement: Interior Entry,Full,Unfinished
- Number of fireplaces: 1
Interior area
- Total structure area: 2,628
- Total interior livable area: 2,628 sqft
- Finished area above ground: 2,628
- Finished area below ground: 0
Property
Parking
- Total spaces: 1
- Parking features: Paved, 1 - 4 Spaces, Garage Door Opener, Underground, Basement
- Garage spaces: 1
Features
- Patio & porch: Deck, Porch
Lot
- Size: 0.38 Acres
- Features: Near Town, Rolling Slope, Sidewalks, Landscaped
Details
- Parcel number: ORONM027004L014
- Zoning: Residential
- Other equipment: Internet Access Available
Construction
Type & style
- Home type: SingleFamily
- Architectural style: Colonial,New Englander
- Property subtype: Single Family Residence
Materials
- Wood Frame, Clapboard
- Roof: Shingle
Condition
- Year built: 1910
Utilities & green energy
- Electric: Circuit Breakers
- Sewer: Public Sewer
- Water: Public
Community & neighborhood
Location
- Region: Orono
Other
Other facts
- Road surface type: Paved
Price history
| Date | Event | Price |
|---|---|---|
| 8/1/2024 | Pending sale | $456,000+1.1%$174/sqft |
Source: | ||
| 7/31/2024 | Sold | $451,000-1.1%$172/sqft |
Source: | ||
| 6/22/2024 | Contingent | $456,000$174/sqft |
Source: | ||
| 6/19/2024 | Listed for sale | $456,000$174/sqft |
Source: | ||
Public tax history
| Year | Property taxes | Tax assessment |
|---|---|---|
| 2024 | $7,105 +0.4% | $332,800 +10% |
| 2023 | $7,079 -1.7% | $302,500 |
| 2022 | $7,200 +0.2% | $302,500 |
Find assessor info on the county website
Neighborhood: 04473
Nearby schools
GreatSchools rating
- 9/10Asa C Adams SchoolGrades: PK-5Distance: 0.5 mi
- 9/10Orono Middle SchoolGrades: 6-8Distance: 0.5 mi
- 7/10Orono High SchoolGrades: 9-12Distance: 0.5 mi
Get pre-qualified for a loan
At Zillow Home Loans, we can pre-qualify you in as little as 5 minutes with no impact to your credit score.An equal housing lender. NMLS #10287.
