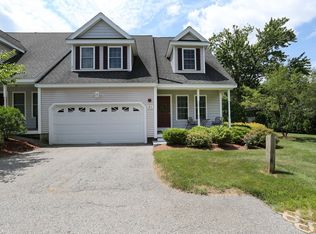WOW is the only way to describe this renovated Cape. You will fall in love as soon as you enter this meticulous home with a new, state-of-the-art chef's kitchen (the true heart of the home) boasting custom cabinetry, Silestone counters, large island with 2nd sink, designer lighting and stainless steel appliances to name a few of the amenities here. The open, airy floor plan & gleaming hardwood floors will captivate you instantly and give you a warm & inviting feel. Entertaining will be a pleasure here with the amazing kitchen and dining room that leads to an over-sized mahogany deck just waiting for you & your guests. Schedule your showing today and get ready to be truly impressed with the level of detail shown in every facade of this home. Here's a taste of what you'll find - house converted from oil to gas, it has a new furnace, new ductless A/C with heat pump, new electric panel, radiant heat in bathroom floor, newer windows, newer roof and tons of charm. Welcome home!!
This property is off market, which means it's not currently listed for sale or rent on Zillow. This may be different from what's available on other websites or public sources.
