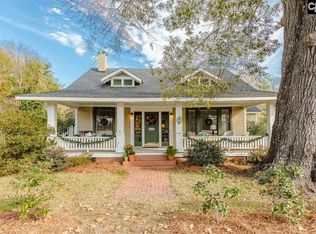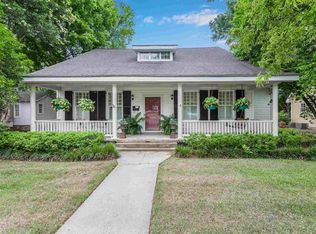Sold for $280,000
$280,000
212 Mackey St, Camden, SC 29020
3beds
1,900sqft
SingleFamily
Built in 1970
10,454 Square Feet Lot
$308,200 Zestimate®
$147/sqft
$1,796 Estimated rent
Home value
$308,200
$293,000 - $324,000
$1,796/mo
Zestimate® history
Loading...
Owner options
Explore your selling options
What's special
This charming cape cod in the Historic District in Camden is well maintained and updated. On the biggest lot on Mackey Street, this 3 BR/ 2BA home with hardwood floors is within walking distance to downtown. The kitchen has been updated with granite counter tops, huge sink, sep eat in island and tile flooring. This opens to a beautiful ding rm with chair molding. You will also find a bedroom w/ full bath and a great room with lots of light downstairs. Up you find 2 huge bedrooms with dormers and a renovated bath w/ double vanities. The home has a fully fenced beautiful backyard w/ a English style patio, storage and workshop shed. A real find downtown!!!
Facts & features
Interior
Bedrooms & bathrooms
- Bedrooms: 3
- Bathrooms: 2
- Full bathrooms: 2
- Main level bathrooms: 1
Heating
- Forced air, Heat pump, Electric, Gas
Cooling
- Central
Appliances
- Included: Dishwasher, Dryer, Garbage disposal, Microwave, Range / Oven, Refrigerator, Washer
- Laundry: Laundry Closet, Electric, Heated Space
Features
- Ceiling Fan(s), Sunken, Ceiling Fan, Floors-Laminate
- Flooring: Tile, Carpet, Hardwood, Laminate
- Doors: French Doors
- Basement: Crawl Space
- Attic: Storage, Attic Access
- Has fireplace: Yes
- Fireplace features: Wood Burning, Masonry
Interior area
- Total interior livable area: 1,900 sqft
Property
Parking
- Parking features: Off-street
Features
- Patio & porch: Patio, Front Porch
- Exterior features: Wood
- Fencing: Privacy, Rear Only Wood
Lot
- Size: 10,454 sqft
Details
- Additional structures: Workshop, Shed(s)
- Parcel number: C2850500073
Construction
Type & style
- Home type: SingleFamily
- Architectural style: CAPE COD
Materials
- Roof: Other
Condition
- Year built: 1970
Utilities & green energy
- Sewer: Public Sewer
- Water: Public
- Utilities for property: Electricity Connected
Community & neighborhood
Security
- Security features: Smoke Detector(s)
Location
- Region: Camden
Other
Other facts
- Sewer: Public Sewer
- WaterSource: Public
- Flooring: Carpet, Tile, Laminate, Parquet
- RoadSurfaceType: Paved
- Appliances: Dishwasher, Refrigerator, Disposal, Dryer, Washer, Free-Standing Range, Microwave Built In, Smooth Surface
- FireplaceYN: true
- InteriorFeatures: Ceiling Fan(s), Sunken, Ceiling Fan, Floors-Laminate
- HeatingYN: true
- Utilities: Electricity Connected
- CoolingYN: true
- FireplaceFeatures: Wood Burning, Masonry
- PatioAndPorchFeatures: Patio, Front Porch
- FireplacesTotal: 1
- HomeWarrantyYN: True
- Basement: Crawl Space
- MainLevelBathrooms: 1
- OtherStructures: Workshop, Shed(s)
- Fencing: Privacy, Rear Only Wood
- ParkingFeatures: No Garage
- DoorFeatures: French Doors
- Cooling: Central Air, Heat Pump 1st Lvl, Heat Pump 2nd Lvl
- Heating: Central, Gas Pac, Heat Pump 2nd Lvl
- SecurityFeatures: Smoke Detector(s)
- ArchitecturalStyle: CAPE COD
- Attic: Storage, Attic Access
- RoomKitchenFeatures: Granite Counters, Kitchen Island, Pantry, Eat-in Kitchen, Floors-Tile, Backsplash-Tiled, Cabinets-Painted
- RoomBedroom3Level: Second
- RoomLivingRoomFeatures: Fireplace, Molding, Floors-Laminate
- RoomMasterBedroomFeatures: Ceiling Fan(s), Separate Shower, Closet-Private, Floors-Hardwood, Bath-Shared
- RoomBedroom2Features: Ceiling Fan(s), Double Vanity, Bath-Shared, Tub-Shower, Closet-Private
- RoomBedroom3Features: Ceiling Fan(s), Double Vanity, Bath-Shared, Closet-Private, Tub-Shower
- RoomBedroom2Level: Second
- LaundryFeatures: Laundry Closet, Electric, Heated Space
- RoomDiningRoomLevel: Main
- RoomKitchenLevel: Main
- RoomLivingRoomLevel: Main
- RoomMasterBedroomLevel: Main
- RoomDiningRoomFeatures: Floors-Hardwood, Molding
- ConstructionMaterials: Wood Fiber-Masonite
- MlsStatus: Active
- Road surface type: Paved
Price history
| Date | Event | Price |
|---|---|---|
| 3/18/2024 | Sold | $280,000-6.4%$147/sqft |
Source: Public Record Report a problem | ||
| 3/1/2024 | Pending sale | $299,000$157/sqft |
Source: | ||
| 2/15/2024 | Contingent | $299,000$157/sqft |
Source: | ||
| 12/14/2023 | Listed for sale | $299,000+49.5%$157/sqft |
Source: | ||
| 11/26/2019 | Sold | $200,000-3.4%$105/sqft |
Source: Public Record Report a problem | ||
Public tax history
| Year | Property taxes | Tax assessment |
|---|---|---|
| 2024 | $1,512 +3.6% | $280,000 +37.2% |
| 2023 | $1,459 +15.5% | $204,100 |
| 2022 | $1,263 +8.2% | $204,100 |
Find assessor info on the county website
Neighborhood: 29020
Nearby schools
GreatSchools rating
- 2/10Camden Elementary Of The Creative ArtsGrades: PK-5Distance: 0.3 mi
- 4/10Camden Middle SchoolGrades: 6-8Distance: 1.1 mi
- 6/10Camden High SchoolGrades: 9-12Distance: 1.1 mi
Schools provided by the listing agent
- Elementary: Camden
- Middle: Camden
- High: Camden
- District: Kershaw County
Source: The MLS. This data may not be complete. We recommend contacting the local school district to confirm school assignments for this home.
Get a cash offer in 3 minutes
Find out how much your home could sell for in as little as 3 minutes with a no-obligation cash offer.
Estimated market value$308,200
Get a cash offer in 3 minutes
Find out how much your home could sell for in as little as 3 minutes with a no-obligation cash offer.
Estimated market value
$308,200

