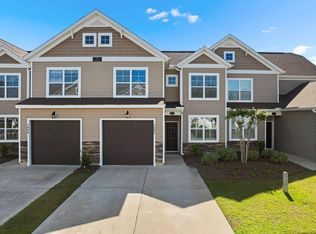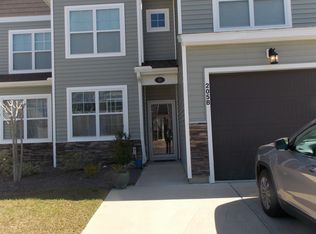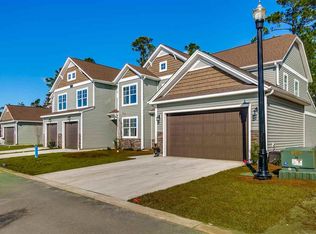Sold for $335,000
$335,000
212 Machrie Loop #D, Myrtle Beach, SC 29588
3beds
1,884sqft
Townhouse, Condominium
Built in 2017
-- sqft lot
$330,200 Zestimate®
$178/sqft
$2,085 Estimated rent
Home value
$330,200
$307,000 - $353,000
$2,085/mo
Zestimate® history
Loading...
Owner options
Explore your selling options
What's special
Welcome to 212 Machrie Loop, Unit D, in Berwick at Windsor Plantation! This beautiful spacious 3 bedrooms, 2.5 bathroom townhome offers a generous layout with a private two-car garage and an upstairs loft. The kitchen features an open design with crown molding, Whirlpool stainless steel appliances, refrigerator, a convection air fryer oven, a dishwasher, a touch-control faucet, granite countertops, stylish tile backsplash, pendant lighting, soft-close cabinet doors and walk-in pantry. The living room stairs have newly installed hardwood steps with wrought iron railing (2022). The laundry room includes a utility sink, and a built-in wall ironing board with a soft-close cabinet. A convenient half-bath is located downstairs. The master suite boasts crown molding, a tray ceiling, Carolina shutters, and upgraded carpeting. Upstairs, the loft area includes a ceiling fan and a TV bracket, while both additional bedrooms have ceiling fans and share a full bathroom. The screened-in back porch was enclosed with vinyl windows by Carolina Home Exteriors in 2023 and features porcelain plank tile flooring and a sunshade. The garage is well-equipped with Husky cabinets, a workbench, pegboard, tile flooring. Additional attic insulation was added in 2022. This spacious end-unit townhome is filled with upgrades and is conveniently located near shopping, restaurants, and Surfside Beach. Don’t miss out on this incredible property! Call me today to schedule a showing.
Zillow last checked: 8 hours ago
Listing updated: June 05, 2025 at 08:38am
Listed by:
Julia A McBride Office:843-280-5704,
BH & G Elliott Coastal Living
Bought with:
Mark D McCloskey, 127048
Century 21 The Harrelson Group
Source: CCAR,MLS#: 2507980 Originating MLS: Coastal Carolinas Association of Realtors
Originating MLS: Coastal Carolinas Association of Realtors
Facts & features
Interior
Bedrooms & bathrooms
- Bedrooms: 3
- Bathrooms: 3
- Full bathrooms: 2
- 1/2 bathrooms: 1
Primary bedroom
- Level: First
- Dimensions: 14x20.9
Bedroom 1
- Level: Second
- Dimensions: 10x15
Bedroom 2
- Level: Second
- Dimensions: 12x12
Dining room
- Features: Kitchen/Dining Combo
- Dimensions: 14.7x10.10
Kitchen
- Features: Breakfast Bar, Kitchen Island, Pantry, Stainless Steel Appliances, Solid Surface Counters
- Dimensions: 14.7x13.7
Living room
- Features: Ceiling Fan(s), Vaulted Ceiling(s)
- Dimensions: 18x18.11
Other
- Features: Loft
Heating
- Central, Electric
Cooling
- Central Air
Appliances
- Included: Dishwasher, Disposal, Microwave, Range, Refrigerator, Dryer, Washer
- Laundry: Washer Hookup
Features
- Attic, Pull Down Attic Stairs, Permanent Attic Stairs, Workshop, Window Treatments, Breakfast Bar, High Speed Internet, Kitchen Island, Loft, Stainless Steel Appliances, Solid Surface Counters
- Flooring: Carpet, Luxury Vinyl, Luxury VinylPlank, Tile, Wood
- Attic: Pull Down Stairs,Permanent Stairs
- Common walls with other units/homes: End Unit
Interior area
- Total structure area: 2,296
- Total interior livable area: 1,884 sqft
Property
Parking
- Total spaces: 2
- Parking features: Two Car Garage, Private, Garage Door Opener
- Garage spaces: 2
Features
- Levels: Two
- Stories: 2
- Patio & porch: Patio, Porch, Screened
- Exterior features: Patio
- Pool features: Community, Outdoor Pool
Lot
- Features: Outside City Limits, Rectangular, Rectangular Lot
Details
- Additional parcels included: ,
- Parcel number: 44811020066
- Zoning: Res
- Special conditions: None
Construction
Type & style
- Home type: Condo
- Property subtype: Townhouse, Condominium
- Attached to another structure: Yes
Materials
- Vinyl Siding
- Foundation: Slab
Condition
- Resale
- Year built: 2017
Utilities & green energy
- Water: Public
- Utilities for property: Electricity Available, Sewer Available, Underground Utilities, Water Available, High Speed Internet Available, Trash Collection
Community & neighborhood
Security
- Security features: Smoke Detector(s)
Community
- Community features: Clubhouse, Cable TV, Golf Carts OK, Internet Access, Recreation Area, Long Term Rental Allowed, Pool
Location
- Region: Myrtle Beach
- Subdivision: Berwick at Windsor Plantation
HOA & financial
HOA
- Has HOA: Yes
- HOA fee: $449 monthly
- Amenities included: Clubhouse, Owner Allowed Golf Cart, Pet Restrictions, Trash, Cable TV, Maintenance Grounds
- Services included: Association Management, Common Areas, Insurance, Internet, Legal/Accounting, Maintenance Grounds, Pest Control, Pool(s), Recreation Facilities, Trash
Other
Other facts
- Listing terms: Cash,Conventional
Price history
| Date | Event | Price |
|---|---|---|
| 5/30/2025 | Sold | $335,000-4%$178/sqft |
Source: | ||
| 4/17/2025 | Contingent | $349,000$185/sqft |
Source: | ||
| 4/1/2025 | Listed for sale | $349,000+36.9%$185/sqft |
Source: | ||
| 10/29/2020 | Sold | $255,000$135/sqft |
Source: | ||
Public tax history
Tax history is unavailable.
Neighborhood: 29588
Nearby schools
GreatSchools rating
- 9/10Lakewood Elementary SchoolGrades: PK-5Distance: 2.4 mi
- 7/10Socastee MiddleGrades: 6-8Distance: 1.4 mi
- 7/10Socastee High SchoolGrades: 9-12Distance: 2.1 mi
Schools provided by the listing agent
- Elementary: Lakewood Elementary School
- Middle: Socastee Middle School
- High: Socastee High School
Source: CCAR. This data may not be complete. We recommend contacting the local school district to confirm school assignments for this home.
Get pre-qualified for a loan
At Zillow Home Loans, we can pre-qualify you in as little as 5 minutes with no impact to your credit score.An equal housing lender. NMLS #10287.
Sell for more on Zillow
Get a Zillow Showcase℠ listing at no additional cost and you could sell for .
$330,200
2% more+$6,604
With Zillow Showcase(estimated)$336,804


