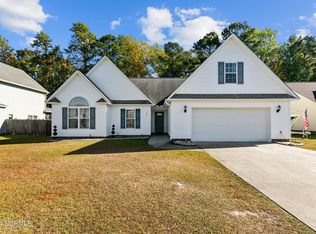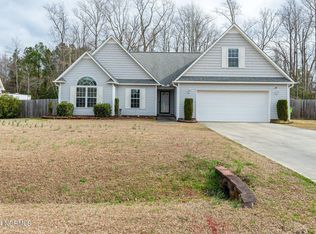Be the envy of the neighborhood with this beautifully manicured home in MacDonald Downs. 3 bedroom 2 bath house that's just minutes to MCAS Cherry Point, schools, shopping and entertainment. There is a finished room over the garage that would work as a 4th bedroom, a home office or a teen hangout..... the choice is yours! The opened floor plan of this spacious home offers the perfect place for entertaining large gatherings of family and friends. Living room boasts vaulted ceiling, multiple windows, gas log fireplace and it's opened to the dining and kitchen area. Kitchen has all the cabinet & counter space you will ever need plus an ample size pantry, keeping everything at your fingertips for whipping up the family meals. Sliding glass doors lead to the rear back deck, making it convenient for the Grill Master in your family! This house features a split bedroom floor plan giving plenty of privacy for everyone. The master bedroom suite can accommodate a king size bed, has two closets, private bath with walk in shower and a dual sink vanity. This home has a 2 car garage and large covered front porch. Community playground is located within walking distance of the great home. You don't want to miss viewing this home.
This property is off market, which means it's not currently listed for sale or rent on Zillow. This may be different from what's available on other websites or public sources.



