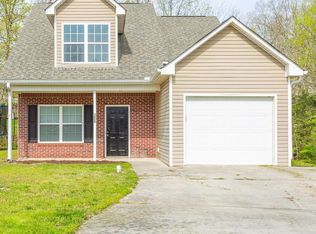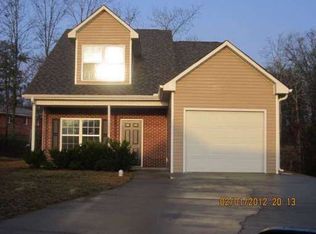Closed
Zestimate®
$235,000
212 Louise Ln, Calhoun, GA 30701
3beds
1,176sqft
Single Family Residence, Residential
Built in 2007
7,840.8 Square Feet Lot
$235,000 Zestimate®
$200/sqft
$1,618 Estimated rent
Home value
$235,000
$223,000 - $247,000
$1,618/mo
Zestimate® history
Loading...
Owner options
Explore your selling options
What's special
Welcome home! This lovely, single level, step less ranch home is move in ready for you and your loved ones. This home has been meticulously maintained and cared for. Featuring 3BR/2BA, a large living room and an in kitchen - oversized dining area you will have plenty of room for friends and family gatherings. Just outside of the kitchen and dining room you can experience the ultimate outdoor living with a large concrete patio perfect for a weekend BBQ. There is plenty of room for your children or pets in the spacious backyard. This homes boasts beautiful & very low maintenance LVP flooring throughout the main areas and bathrooms providing you with care free living. Situated in a PRIME CALHOUN LOCATION makes this home convenient to shopping, travel, schools, downtown Calhoun and access to I-75 and major highways. You can be in Chattanooga in just under an hour and Atlanta in just an hour and a half. Your waiting is over; schedule your private tour today!
Zillow last checked: 8 hours ago
Listing updated: October 14, 2025 at 10:54pm
Listing Provided by:
Bruce Mitchell,
Keller Williams Elevate
Bought with:
DeMarcus Daniel, 425505
Dream Realty
Source: FMLS GA,MLS#: 7629943
Facts & features
Interior
Bedrooms & bathrooms
- Bedrooms: 3
- Bathrooms: 2
- Full bathrooms: 2
- Main level bathrooms: 2
- Main level bedrooms: 3
Primary bedroom
- Features: Master on Main
- Level: Master on Main
Bedroom
- Features: Master on Main
Primary bathroom
- Features: Tub/Shower Combo
Dining room
- Features: None
Kitchen
- Features: Cabinets Stain, Eat-in Kitchen
Heating
- Central, Heat Pump
Cooling
- Ceiling Fan(s), Central Air
Appliances
- Included: Dishwasher, Electric Oven, Electric Water Heater, Microwave
- Laundry: In Kitchen, Laundry Closet
Features
- High Speed Internet, Tray Ceiling(s)
- Flooring: Carpet, Luxury Vinyl
- Windows: Double Pane Windows
- Basement: None
- Has fireplace: No
- Fireplace features: None
- Common walls with other units/homes: No Common Walls
Interior area
- Total structure area: 1,176
- Total interior livable area: 1,176 sqft
Property
Parking
- Total spaces: 4
- Parking features: Attached, Garage, Garage Faces Front
- Attached garage spaces: 2
Accessibility
- Accessibility features: None
Features
- Levels: One
- Stories: 1
- Patio & porch: Patio
- Exterior features: Other, No Dock
- Pool features: None
- Spa features: None
- Fencing: None
- Has view: Yes
- View description: Neighborhood
- Waterfront features: None
- Body of water: None
Lot
- Size: 7,840 sqft
- Features: Back Yard, Front Yard, Level
Details
- Additional structures: None
- Parcel number: 041 155
- Other equipment: None
- Horse amenities: None
Construction
Type & style
- Home type: SingleFamily
- Architectural style: Ranch,Traditional
- Property subtype: Single Family Residence, Residential
Materials
- Brick Front, Vinyl Siding
- Foundation: Slab
- Roof: Composition
Condition
- Resale
- New construction: No
- Year built: 2007
Utilities & green energy
- Electric: None
- Sewer: Public Sewer
- Water: Public
- Utilities for property: Cable Available, Electricity Available, Phone Available, Sewer Available, Underground Utilities, Water Available
Green energy
- Energy efficient items: None
- Energy generation: None
Community & neighborhood
Security
- Security features: Fire Alarm, Smoke Detector(s)
Community
- Community features: None
Location
- Region: Calhoun
- Subdivision: North Pointe
HOA & financial
HOA
- Has HOA: No
Other
Other facts
- Road surface type: Asphalt
Price history
| Date | Event | Price |
|---|---|---|
| 9/18/2025 | Sold | $235,000-2%$200/sqft |
Source: | ||
| 9/2/2025 | Pending sale | $239,900$204/sqft |
Source: | ||
| 8/22/2025 | Listed for sale | $239,900$204/sqft |
Source: | ||
| 8/20/2025 | Pending sale | $239,900$204/sqft |
Source: | ||
| 8/7/2025 | Listed for sale | $239,900+88.9%$204/sqft |
Source: | ||
Public tax history
| Year | Property taxes | Tax assessment |
|---|---|---|
| 2024 | $1,788 +8.8% | $69,080 +6.8% |
| 2023 | $1,643 -14% | $64,680 +12.1% |
| 2022 | $1,911 +44.1% | $57,720 +21.9% |
Find assessor info on the county website
Neighborhood: 30701
Nearby schools
GreatSchools rating
- 6/10Tolbert Elementary SchoolGrades: PK-5Distance: 1.9 mi
- 5/10Ashworth Middle SchoolGrades: 6-8Distance: 3 mi
- 5/10Gordon Central High SchoolGrades: 9-12Distance: 3.1 mi
Schools provided by the listing agent
- Elementary: Tolbert
- Middle: Ashworth
- High: Gordon Central
Source: FMLS GA. This data may not be complete. We recommend contacting the local school district to confirm school assignments for this home.

Get pre-qualified for a loan
At Zillow Home Loans, we can pre-qualify you in as little as 5 minutes with no impact to your credit score.An equal housing lender. NMLS #10287.
Sell for more on Zillow
Get a free Zillow Showcase℠ listing and you could sell for .
$235,000
2% more+ $4,700
With Zillow Showcase(estimated)
$239,700
