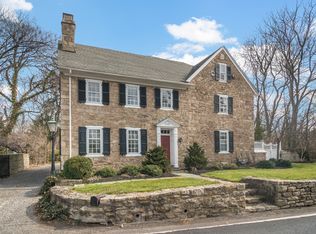Welcome home to this beautifully updated pristine Ranch in the Elliger Park section of Fort Washington! Tucked away among mature trees and landscaping, this home shows one-level living at its best. Begin your tour by driving up the circular driveway where you'll find a cozy, sun-dabbled slate patio just outside the front door. Once inside, you'll discover a bright, cheery home with details that include corner windows, six-panel wood doors, gorgeous hardwood floors and in-ceiling speakers in every room. The open living and dining areas are highlighted by numerous windows allowing plenty of light, recessed lighting, a gas fireplace and a quaint, built-in cabinet in the dining room. The kitchen was re-modeled in 2015 and shines as the heart of the home with its clean, white cabinetry and marble countertops. This kitchen will certainly bring out your inner chef, with its stainless-steel appliances, gas range, microwave drawer and custom wine rack cabinetry. Countertop-to-ceiling subway tile and wood-look ceramic tile flooring laid in a herringbone pattern add to its luxury. A side door in the kitchen provides access to the driveway and to a large, fenced backyard with plenty of privacy. Back inside the home, you'll find a spacious master bedroom and full master bathroom with a stall shower, pedestal sink and heat lamp. Two additional bedrooms with large closets, a full hallway bathroom and linen closet complete this home's main living area. Downstairs you'll find a two-car garage connected to a large, partially finished basement with Bilco doors for outside access. Additional features of this home include pull down stairs leading to a spacious attic with attic fan, a whole house air-cleaner, a water softener and keyless garage entry. Recent improvements include a new roof (Fall 2013). All of this, plus a great location in the highly-rated Upper Dublin school district and easy access to the train, Route 309 and the PA Turnpike.
This property is off market, which means it's not currently listed for sale or rent on Zillow. This may be different from what's available on other websites or public sources.

