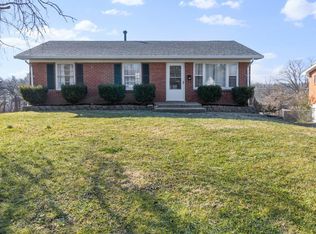Sold for $250,000 on 05/16/25
$250,000
212 Liverpool Rd, Lexington, KY 40504
3beds
1,726sqft
Single Family Residence
Built in 1964
9,060.48 Square Feet Lot
$255,400 Zestimate®
$145/sqft
$1,614 Estimated rent
Home value
$255,400
$235,000 - $276,000
$1,614/mo
Zestimate® history
Loading...
Owner options
Explore your selling options
What's special
Discover cozy living in this charming 3-bedroom ranch home. This residence offers a unique layout that includes an open-plan kitchen and living area. The kitchen is a culinary haven, featuring a beautiful butcher block bar that promises to make cooking and entertaining a delightful experience.The finished walk-out basement that extends your living space is equipped with a wood-burning stove that adds a touch of rustic charm while keeping you cozy during cooler evenings. This area opens up endless possibilities for home offices, entertainment room, or a fitness studio, effectively catering to all your needs without stepping outside.This home promises to be a peaceful haven offering both comfort and convenience. Make it your own and revel in the blend of functionality and style that it brings to everyday living.
Zillow last checked: 8 hours ago
Listing updated: December 31, 2025 at 10:35am
Listed by:
Timothy Saylor 859-983-2745,
EXP Realty, LLC
Bought with:
Sara L Muniz, 218435
Rector Hayden Realtors
Source: Imagine MLS,MLS#: 25007142
Facts & features
Interior
Bedrooms & bathrooms
- Bedrooms: 3
- Bathrooms: 1
- Full bathrooms: 1
Heating
- Forced Air
Cooling
- Electric
Appliances
- Included: Dishwasher, Microwave, Refrigerator, Range
- Laundry: Electric Dryer Hookup, Washer Hookup
Features
- Breakfast Bar, Ceiling Fan(s)
- Flooring: Hardwood, Laminate
- Basement: Finished,Walk-Out Access
- Has fireplace: No
Interior area
- Total structure area: 1,726
- Total interior livable area: 1,726 sqft
- Finished area above ground: 1,026
- Finished area below ground: 700
Property
Parking
- Parking features: Driveway, Other
- Has garage: Yes
- Has uncovered spaces: Yes
Features
- Levels: One
- Fencing: Chain Link,Other
- Has view: Yes
- View description: Neighborhood
Lot
- Size: 9,060 sqft
Details
- Parcel number: 13848550
Construction
Type & style
- Home type: SingleFamily
- Architectural style: Ranch
- Property subtype: Single Family Residence
Materials
- Brick Veneer
- Foundation: Block
- Roof: Shingle
Condition
- New construction: No
- Year built: 1964
Utilities & green energy
- Sewer: Public Sewer
- Water: Public
- Utilities for property: Electricity Connected, Natural Gas Connected, Sewer Connected, Water Connected
Community & neighborhood
Location
- Region: Lexington
- Subdivision: Cardinal Valley
Price history
| Date | Event | Price |
|---|---|---|
| 5/16/2025 | Sold | $250,000$145/sqft |
Source: | ||
| 4/13/2025 | Pending sale | $250,000$145/sqft |
Source: | ||
| 4/10/2025 | Listed for sale | $250,000+85.2%$145/sqft |
Source: | ||
| 2/11/2019 | Sold | $135,000$78/sqft |
Source: | ||
| 1/5/2019 | Pending sale | $135,000$78/sqft |
Source: Keller Williams Greater Lexington #1900204 Report a problem | ||
Public tax history
| Year | Property taxes | Tax assessment |
|---|---|---|
| 2022 | $1,910 | $149,500 |
| 2021 | $1,910 +10.7% | $149,500 +10.7% |
| 2020 | $1,724 | $135,000 |
Find assessor info on the county website
Neighborhood: Cardinal Valley
Nearby schools
GreatSchools rating
- 3/10Cardinal Valley Elementary SchoolGrades: PK-5Distance: 0.2 mi
- 6/10Leestown Middle SchoolGrades: 6-8Distance: 1.2 mi
- 7/10Paul Laurence Dunbar High SchoolGrades: 9-12Distance: 3.1 mi
Schools provided by the listing agent
- Elementary: Cardinal Valley
- Middle: Leestown
- High: Dunbar
Source: Imagine MLS. This data may not be complete. We recommend contacting the local school district to confirm school assignments for this home.

Get pre-qualified for a loan
At Zillow Home Loans, we can pre-qualify you in as little as 5 minutes with no impact to your credit score.An equal housing lender. NMLS #10287.
