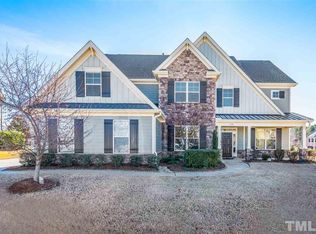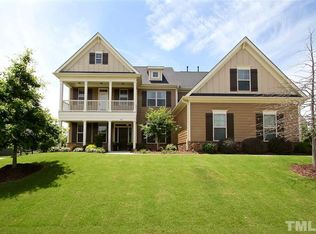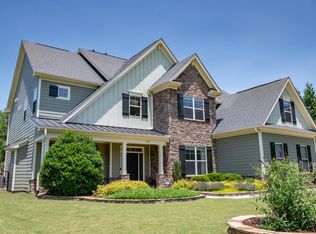Sold for $1,295,000 on 05/28/25
$1,295,000
212 Listening Ridge Ln, Cary, NC 27519
4beds
3,978sqft
Single Family Residence, Residential
Built in 2011
0.4 Acres Lot
$1,287,600 Zestimate®
$326/sqft
$4,022 Estimated rent
Home value
$1,287,600
$1.22M - $1.35M
$4,022/mo
Zestimate® history
Loading...
Owner options
Explore your selling options
What's special
Welcome to this stunning 4 Bed/3.5 Bath Estate home in West Cary! This beautifully maintained home blends a timeless floor plan with modern functionality in a highly sought after location. Whether you're hosting a summer pool party, working from your private office, or unwinding in the spa-like primary suite, this home caters to every aspect of Triangle living. Step inside to find gleaming engineered hardwood floors throughout the main level, a grand staircase with iron railings, and a comfortable family room featuring a coffered ceiling and stone fireplace. French doors open to a versatile office with custom built-ins, perfect as a private workspace or optional guest bedroom. The chef's kitchen is the heart of the home and features an island, warm cabinetry, granite countertops, new stylish backsplash, gas cooktop, and stainless-steel appliances - ideal for entertaining and everyday living. Upstairs, the luxurious primary suite includes matching wood floors, a spacious walk-in closet, and a spa-like bath with dual vanities, a soaking tub, walk-in shower, and private water closet. A ''princess suite'' with its own private bath provides comfort and privacy, while two additional bedrooms share a full bathroom. Outdoor living is a dream with a screened-in porch, spacious patio, and your very own private in-ground pool and cabana - perfect for this summer's gatherings! Additional features include a 3-car side load garage, mudroom, home security system, irrigation system, and larger/private fenced in yard with extensive landscaping. Catering to a move-in ready feel with some fresh paint, new hardwoods upstairs, all new carpet, updated tile in the secondary baths/laundry room, exterior paint (2020), roof (2021), and water heater (2022). With its classic design, thoughtful updates, and unbeatable location, this move-in ready home offers everything you need to live, work, and play in style.
Zillow last checked: 8 hours ago
Listing updated: October 28, 2025 at 12:55am
Listed by:
Jenniffer Welch 919-649-7831,
RE/MAX United
Bought with:
Kelly Ann Shields, 314067
Allen Tate/Cary
Source: Doorify MLS,MLS#: 10090793
Facts & features
Interior
Bedrooms & bathrooms
- Bedrooms: 4
- Bathrooms: 4
- Full bathrooms: 3
- 1/2 bathrooms: 1
Heating
- Forced Air
Cooling
- Central Air
Appliances
- Included: Built-In Electric Oven, Gas Cooktop, Microwave, Range Hood, Refrigerator, Stainless Steel Appliance(s), Washer/Dryer
- Laundry: Laundry Room, Sink
Features
- Ceiling Fan(s), Chandelier, Coffered Ceiling(s), Entrance Foyer, Granite Counters, High Ceilings, High Speed Internet, Kitchen Island, Open Floorplan, Pantry, Separate Shower, Smooth Ceilings, Tray Ceiling(s), Walk-In Closet(s), Water Closet
- Flooring: Carpet, Tile, Wood
- Windows: Blinds
- Number of fireplaces: 1
- Fireplace features: Family Room, Gas, Raised Hearth
Interior area
- Total structure area: 3,978
- Total interior livable area: 3,978 sqft
- Finished area above ground: 3,978
- Finished area below ground: 0
Property
Parking
- Parking features: Driveway, Garage, Garage Faces Side
- Attached garage spaces: 3
Features
- Levels: Two
- Stories: 2
- Exterior features: Fenced Yard, Fire Pit
- Pool features: Cabana, In Ground, Liner, Waterfall
- Fencing: Back Yard
- Has view: Yes
Lot
- Size: 0.40 Acres
- Features: Interior Lot, Landscaped, Private
Details
- Additional structures: Cabana
- Parcel number: 0734022909
- Special conditions: Trust
Construction
Type & style
- Home type: SingleFamily
- Architectural style: Transitional
- Property subtype: Single Family Residence, Residential
Materials
- Brick Veneer, Fiber Cement
- Foundation: Slab
- Roof: Shingle
Condition
- New construction: No
- Year built: 2011
- Major remodel year: 2011
Utilities & green energy
- Sewer: Public Sewer
- Water: Public
- Utilities for property: Electricity Connected, Natural Gas Connected, Sewer Connected, Water Connected
Community & neighborhood
Location
- Region: Cary
- Subdivision: Toscana
HOA & financial
HOA
- Has HOA: Yes
- HOA fee: $950 annually
- Amenities included: Trail(s)
- Services included: Insurance, Storm Water Maintenance
Price history
| Date | Event | Price |
|---|---|---|
| 5/28/2025 | Sold | $1,295,000+7.9%$326/sqft |
Source: | ||
| 4/26/2025 | Pending sale | $1,200,000$302/sqft |
Source: | ||
| 4/24/2025 | Listed for sale | $1,200,000+157.5%$302/sqft |
Source: | ||
| 3/24/2011 | Sold | $466,000$117/sqft |
Source: Public Record | ||
Public tax history
| Year | Property taxes | Tax assessment |
|---|---|---|
| 2025 | $9,077 +2.2% | $1,056,744 |
| 2024 | $8,881 +42.4% | $1,056,744 +70.4% |
| 2023 | $6,235 +3.9% | $620,279 |
Find assessor info on the county website
Neighborhood: Toscana
Nearby schools
GreatSchools rating
- 10/10White Oak ElementaryGrades: PK-5Distance: 1.5 mi
- 10/10Mills Park Middle SchoolGrades: 6-8Distance: 1.4 mi
- 10/10Green Level High SchoolGrades: 9-12Distance: 1.3 mi
Schools provided by the listing agent
- Elementary: Wake - White Oak
- Middle: Wake - Mills Park
- High: Wake - Green Level
Source: Doorify MLS. This data may not be complete. We recommend contacting the local school district to confirm school assignments for this home.
Get a cash offer in 3 minutes
Find out how much your home could sell for in as little as 3 minutes with a no-obligation cash offer.
Estimated market value
$1,287,600
Get a cash offer in 3 minutes
Find out how much your home could sell for in as little as 3 minutes with a no-obligation cash offer.
Estimated market value
$1,287,600


