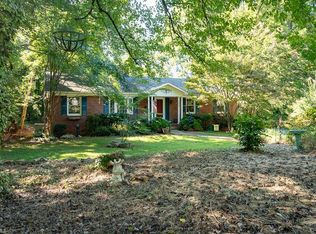Sold for $440,000
$440,000
212 Kyle Rd, Winston Salem, NC 27104
3beds
1,808sqft
Stick/Site Built, Residential, Single Family Residence
Built in 2025
0.33 Acres Lot
$437,600 Zestimate®
$--/sqft
$2,155 Estimated rent
Home value
$437,600
$403,000 - $477,000
$2,155/mo
Zestimate® history
Loading...
Owner options
Explore your selling options
What's special
Back on market at no fault of seller. Stunning New Construction Home with Bonus Room! Discover modern living in this exquisite new construction home, thoughtfully designed for comfort and functionality. Featuring three spacious bedrooms on the main level, this home perfectly accommodates families or those who love to entertain. One of the standout features is the versatile bonus room, complete with a half bath, ideal for guests, a home office, or a playroom. Step outside onto the inviting deck that overlooks a large backyard, perfect for outdoor gatherings, gardening, or simply enjoying a peaceful retreat. Tax amount based on 2025 tax value & 2024 tax rate. 2025 tax rate will be set mid-summer.
Zillow last checked: 8 hours ago
Listing updated: August 08, 2025 at 08:15am
Listed by:
Mary Uren 336-817-8408,
Leonard Ryden Burr Real Estate
Bought with:
Thomas McAbee, 326196
Fader Real Estate at ERA Live Moore
Source: Triad MLS,MLS#: 1173806 Originating MLS: Winston-Salem
Originating MLS: Winston-Salem
Facts & features
Interior
Bedrooms & bathrooms
- Bedrooms: 3
- Bathrooms: 3
- Full bathrooms: 3
- Main level bathrooms: 2
Primary bedroom
- Level: Main
- Dimensions: 16 x 13
Bedroom 2
- Level: Main
- Dimensions: 14 x 11
Bedroom 3
- Level: Main
- Dimensions: 14.33 x 11
Bonus room
- Level: Second
- Dimensions: 20 x 12
Dining room
- Level: Main
- Dimensions: 14.33 x 8
Great room
- Level: Main
- Dimensions: 21.5 x 12
Kitchen
- Level: Main
- Dimensions: 14.33 x 14
Laundry
- Level: Main
- Dimensions: 7 x 6
Heating
- Heat Pump, Electric
Cooling
- Central Air
Appliances
- Included: Microwave, Dishwasher, Free-Standing Range, Electric Water Heater
Features
- Flooring: Carpet, Tile, Vinyl
- Basement: Crawl Space
- Has fireplace: No
Interior area
- Total structure area: 1,808
- Total interior livable area: 1,808 sqft
- Finished area above ground: 1,808
Property
Parking
- Total spaces: 2
- Parking features: Garage, Paved, Attached
- Attached garage spaces: 2
Features
- Levels: One
- Stories: 1
- Exterior features: Remarks
- Pool features: None
- Fencing: None
Lot
- Size: 0.33 Acres
- Features: City Lot
Details
- Parcel number: 6805958135
- Zoning: RS9
- Special conditions: Owner Sale
Construction
Type & style
- Home type: SingleFamily
- Architectural style: Cape Cod
- Property subtype: Stick/Site Built, Residential, Single Family Residence
Materials
- Vinyl Siding
Condition
- Year built: 2025
Utilities & green energy
- Sewer: Public Sewer
- Water: Public
Community & neighborhood
Location
- Region: Winston Salem
- Subdivision: Gordon Manor
Other
Other facts
- Listing agreement: Exclusive Right To Sell
Price history
| Date | Event | Price |
|---|---|---|
| 8/7/2025 | Sold | $440,000-1.1% |
Source: | ||
| 7/16/2025 | Pending sale | $444,900 |
Source: | ||
| 6/10/2025 | Price change | $444,900-1.1% |
Source: | ||
| 4/23/2025 | Listed for sale | $449,900 |
Source: | ||
| 4/11/2025 | Pending sale | $449,900 |
Source: | ||
Public tax history
| Year | Property taxes | Tax assessment |
|---|---|---|
| 2025 | $3,868 +801% | -- |
| 2024 | $429 | $30,600 |
Find assessor info on the county website
Neighborhood: South Fork
Nearby schools
GreatSchools rating
- 2/10South Fork ElementaryGrades: PK-5Distance: 0.7 mi
- 1/10Wiley MiddleGrades: 6-8Distance: 3.1 mi
- 7/10Early College Of Forsyth CountyGrades: 9-12Distance: 3.1 mi
Get a cash offer in 3 minutes
Find out how much your home could sell for in as little as 3 minutes with a no-obligation cash offer.
Estimated market value$437,600
Get a cash offer in 3 minutes
Find out how much your home could sell for in as little as 3 minutes with a no-obligation cash offer.
Estimated market value
$437,600
