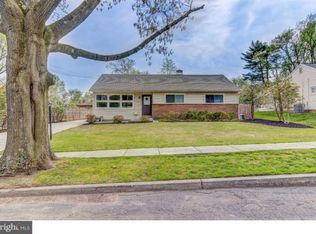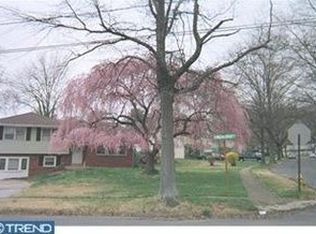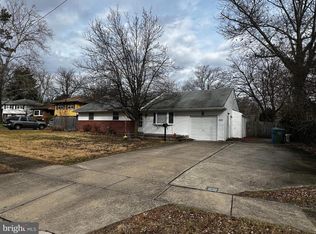Sold for $410,000 on 10/21/25
$410,000
212 Kingsley Rd, Cherry Hill, NJ 08034
3beds
2,162sqft
Single Family Residence
Built in 1955
8,999 Square Feet Lot
$416,000 Zestimate®
$190/sqft
$3,079 Estimated rent
Home value
$416,000
$354,000 - $487,000
$3,079/mo
Zestimate® history
Loading...
Owner options
Explore your selling options
What's special
Welcome to 212 Kingsley Road, a move-in ready home in the desirable Cherry Hill community. This 3-bedroom, 1.5-bath residence has been thoughtfully refreshed with brand new flooring, fresh paint, and a newer roof, offering style and peace of mind. The updated half-bathroom adds a modern touch, while the versatile bonus room provides an exciting option for a fourth bedroom or even a spacious primary suite. The inviting great room, complete with a brick wood-burning fireplace, is the perfect spot to gather. French doors lead to a private backyard oasis with a charming paver patio, ideal for outdoor dining, entertaining, or simply relaxing. Conveniently located near top-rated schools, shopping, dining, and major highways, this move-in ready home blends comfort & Charm.
Zillow last checked: 8 hours ago
Listing updated: October 21, 2025 at 11:04am
Listed by:
Nancy phander 732-267-1442,
Coldwell Banker Flanagan Realty
Bought with:
NON MEMBER
Non Subscribing Office
Source: Bright MLS,MLS#: NJCD2098436
Facts & features
Interior
Bedrooms & bathrooms
- Bedrooms: 3
- Bathrooms: 2
- Full bathrooms: 1
- 1/2 bathrooms: 1
- Main level bathrooms: 2
- Main level bedrooms: 3
Bedroom 1
- Level: Main
- Area: 100 Square Feet
- Dimensions: 10 x 10
Bedroom 2
- Level: Main
- Area: 110 Square Feet
- Dimensions: 10 x 11
Bedroom 3
- Level: Main
- Area: 143 Square Feet
- Dimensions: 13 x 11
Bathroom 1
- Level: Main
Bonus room
- Level: Main
- Area: 200 Square Feet
- Dimensions: 20 x 10
Family room
- Features: Fireplace - Wood Burning
- Level: Main
- Area: 361 Square Feet
- Dimensions: 19 x 19
Half bath
- Level: Main
Kitchen
- Level: Main
- Area: 117 Square Feet
- Dimensions: 13 x 9
Laundry
- Level: Main
Living room
- Level: Main
- Area: 325 Square Feet
- Dimensions: 25 x 13
Storage room
- Level: Main
Heating
- Central, Natural Gas
Cooling
- Central Air, Natural Gas
Appliances
- Included: Dishwasher, Dryer, Freezer, Microwave, Refrigerator, Cooktop, Washer, Water Heater, Gas Water Heater
- Laundry: Laundry Room
Features
- Attic, Bathroom - Tub Shower, Combination Dining/Living, Entry Level Bedroom, Family Room Off Kitchen, Open Floorplan, Recessed Lighting
- Flooring: Laminate
- Windows: Bay/Bow
- Has basement: No
- Number of fireplaces: 1
- Fireplace features: Brick
Interior area
- Total structure area: 2,162
- Total interior livable area: 2,162 sqft
- Finished area above ground: 2,162
- Finished area below ground: 0
Property
Parking
- Parking features: Concrete, Driveway
- Has uncovered spaces: Yes
Accessibility
- Accessibility features: None
Features
- Levels: One
- Stories: 1
- Pool features: None
Lot
- Size: 8,999 sqft
- Dimensions: 75.00 x 120.00
Details
- Additional structures: Above Grade, Below Grade
- Parcel number: 0900338 0700017
- Zoning: RESIDENTIAL
- Zoning description: residential
- Special conditions: Standard
Construction
Type & style
- Home type: SingleFamily
- Architectural style: Ranch/Rambler
- Property subtype: Single Family Residence
Materials
- Frame
- Foundation: Slab
- Roof: Shingle
Condition
- Good
- New construction: No
- Year built: 1955
Utilities & green energy
- Sewer: Public Sewer
- Water: Public
Community & neighborhood
Location
- Region: Cherry Hill
- Subdivision: Kingston
- Municipality: CHERRY HILL TWP
Other
Other facts
- Listing agreement: Exclusive Right To Sell
- Listing terms: Cash,Conventional,FHA,VA Loan
- Ownership: Fee Simple
Price history
| Date | Event | Price |
|---|---|---|
| 10/21/2025 | Sold | $410,000+2.8%$190/sqft |
Source: | ||
| 9/12/2025 | Pending sale | $399,000$185/sqft |
Source: | ||
| 9/10/2025 | Contingent | $399,000$185/sqft |
Source: | ||
| 9/4/2025 | Price change | $399,000-7%$185/sqft |
Source: | ||
| 8/25/2025 | Price change | $429,000-4.5%$198/sqft |
Source: | ||
Public tax history
| Year | Property taxes | Tax assessment |
|---|---|---|
| 2025 | $8,072 | $195,300 |
| 2024 | $8,072 -1.6% | $195,300 |
| 2023 | $8,207 +2.8% | $195,300 |
Find assessor info on the county website
Neighborhood: Barclay-Kingston
Nearby schools
GreatSchools rating
- 6/10Kingston Elementary SchoolGrades: K-5Distance: 0.3 mi
- 4/10John A Carusi Middle SchoolGrades: 6-8Distance: 0.8 mi
- 5/10Cherry Hill High-West High SchoolGrades: 9-12Distance: 1.6 mi
Schools provided by the listing agent
- District: Cherry Hill Township Public Schools
Source: Bright MLS. This data may not be complete. We recommend contacting the local school district to confirm school assignments for this home.

Get pre-qualified for a loan
At Zillow Home Loans, we can pre-qualify you in as little as 5 minutes with no impact to your credit score.An equal housing lender. NMLS #10287.
Sell for more on Zillow
Get a free Zillow Showcase℠ listing and you could sell for .
$416,000
2% more+ $8,320
With Zillow Showcase(estimated)
$424,320

