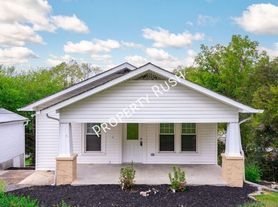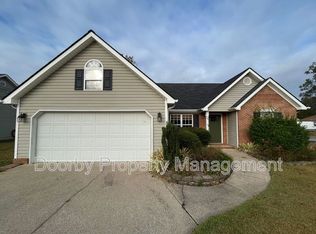Furnished 4 Bedroom Home for Rent $3,500/month
212 Jomah Dr, Rossville, GA 30741
This spacious and fully furnished 4-bedroom, 2-bathroom home with a 2-car garage is available for lease starting September 1, 2025. Located in a tranquil neighborhood, the property offers comfort and convenience while being just 15 minutes from downtown Chattanooga and nearby hospitals.
Property Features:
4 Bedrooms / 2 Bathrooms plenty of space for family or roommates
Fully furnished move-in ready with stylish and comfortable furnishings
2-Car Garage oversized with ample storage and parking
Large Porch with outdoor lighting and a beautiful view
Backyard with Pool: Open May-September
Utilities & Lease Terms:
Rent: $3,500/month
Utilities included up to $300/month (electric, water, sewer)
Security deposit: $3,000
Lease start date: October 10th, 2025
Pet Policy:
Pets allowed: 2 small dogs or 1 large dog
Pet deposit refundable: $500
Pet rent: $40 per pet.
No cats permitted
This home offers a rare opportunity to enjoy a furnished rental in a peaceful North Georgia neighborhood while staying close to Chattanooga's shopping, dining, and healthcare centers.
Contact today to schedule a showing!
Utilities included Electricity, water, and sewer up to $300. Average with normal use has been ($260). Internet payed by landlord and not included in the "$300". Yard maintenance will be covered till the end of the season. Max 2 pets. Lease 1 month min
House for rent
Accepts Zillow applications
$3,200/mo
212 Jomah Dr, Rossville, GA 30741
4beds
2,547sqft
Price may not include required fees and charges.
Single family residence
Available now
Dogs OK
Central air
Hookups laundry
Attached garage parking
Forced air
What's special
Beautiful viewBackyard with poolLarge porch
- 28 days |
- -- |
- -- |
Travel times
Facts & features
Interior
Bedrooms & bathrooms
- Bedrooms: 4
- Bathrooms: 2
- Full bathrooms: 2
Heating
- Forced Air
Cooling
- Central Air
Appliances
- Included: Dishwasher, Freezer, Microwave, Oven, Refrigerator, WD Hookup
- Laundry: Hookups
Features
- WD Hookup
- Flooring: Carpet, Hardwood
- Furnished: Yes
Interior area
- Total interior livable area: 2,547 sqft
Property
Parking
- Parking features: Attached, Off Street
- Has attached garage: Yes
- Details: Contact manager
Features
- Exterior features: Electricity included in rent, Heating system: Forced Air, Internet not included in rent, Pet Park, Sewage included in rent, Water included in rent
- Has private pool: Yes
Details
- Parcel number: 0206185
Construction
Type & style
- Home type: SingleFamily
- Property subtype: Single Family Residence
Utilities & green energy
- Utilities for property: Electricity, Sewage, Water
Community & HOA
HOA
- Amenities included: Pool
Location
- Region: Rossville
Financial & listing details
- Lease term: 1 Year
Price history
| Date | Event | Price |
|---|---|---|
| 10/15/2025 | Price change | $3,200-8.6%$1/sqft |
Source: Zillow Rentals | ||
| 10/3/2025 | Listed for rent | $3,500$1/sqft |
Source: Zillow Rentals | ||
| 5/1/2025 | Sold | $331,000+0%$130/sqft |
Source: | ||
| 4/26/2025 | Pending sale | $330,998$130/sqft |
Source: Greater Chattanooga Realtors #1395729 | ||
| 1/22/2025 | Price change | $330,9980%$130/sqft |
Source: Greater Chattanooga Realtors #1395729 | ||

