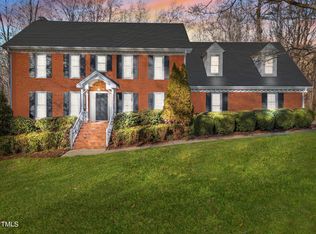Beautiful RANCH home on 1.04 ac in the heart of N Raleigh, just 1 mile from 540! Brick & stone Tudor exterior sets this custom home apart as 1-of-a-kind. 3 bdrs & 3 full baths on 1st floor w/ 4th bdrm or bonus upstairs. Renovated kitchen w/ SS appliances & new granite. Updated bathrooms w/ modern fixtures. Backyard is a dream w/ privacy & hrdw trees. New paint inside & out. New carpet. Vaulted wood ceiling in family room. Nothing cookie-cutter about this Custom-Cozy-Charmer w/ 1-level living!
This property is off market, which means it's not currently listed for sale or rent on Zillow. This may be different from what's available on other websites or public sources.
