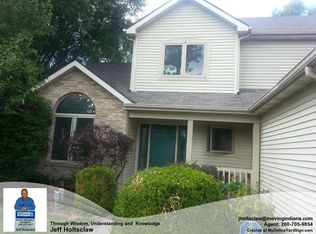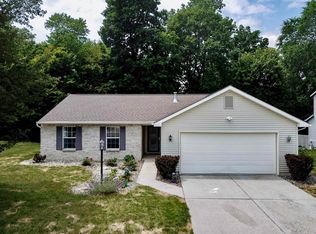Fantastic new listing in SWAC school system. This one has it all. Located in the highly desirable Whispering Woods neighborhood. The tree lined streets and proximity to the Fort Wayne trail system make this the perfect location. The back yard is like an oasis with the deck, fire pit, and natural privacy from all the trees. If you like to enjoy the outside from the inside then this one works also. The beautiful 4 season room is perfect for that. It adds that second living space that everyone is looking for. Have a fireplace on your list of must have items? Not an issue! Everyone is always concerned about the expensive items like roof and HVAC system. This has also been taken care of for you. The roof was replaced in July of 2014 and HVAC was replaced last month. This beautiful home also has the desirable open floor plan and oversized garage. Get in and check this one out before its gone!
This property is off market, which means it's not currently listed for sale or rent on Zillow. This may be different from what's available on other websites or public sources.


