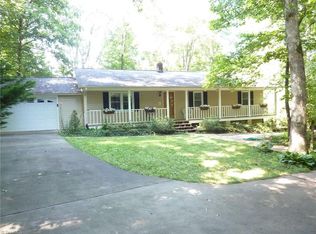Sold for $440,000 on 09/23/24
$440,000
212 Jack Booe Rd, Mocksville, NC 27028
3beds
2,487sqft
Stick/Site Built, Residential, Single Family Residence
Built in 1980
7.75 Acres Lot
$457,300 Zestimate®
$--/sqft
$2,574 Estimated rent
Home value
$457,300
$370,000 - $562,000
$2,574/mo
Zestimate® history
Loading...
Owner options
Explore your selling options
What's special
Welcome to 212 Jack Booe Rd, Mocksville, NC! This incredibly updated home offers modern amenities and a stunning natural setting. Enjoy the expansive land, perfect for outdoor activities like ATV riding and entertainment. The property includes a large, sparkling pool with a diving board and slide, ideal for summer fun. Additionally, there's a spacious detached carport for your vehicles, storage, or a workshop area. With high-end finishes and contemporary designs throughout, this home provides a luxurious living experience. Don’t miss out on the chance to own this exceptional property that combines modern living with outdoor adventure. Schedule your viewing today and discover the beauty and excitement of 212 Jack Booe Rd!
Zillow last checked: 8 hours ago
Listing updated: September 23, 2024 at 09:46am
Listed by:
Zachary Bradley 336-995-9898,
Southern Luxe Realty
Bought with:
Michael Holbrook, 236755
Wilkes Realty, LLC
Source: Triad MLS,MLS#: 1150310 Originating MLS: Winston-Salem
Originating MLS: Winston-Salem
Facts & features
Interior
Bedrooms & bathrooms
- Bedrooms: 3
- Bathrooms: 3
- Full bathrooms: 3
Primary bedroom
- Level: Upper
- Dimensions: 12 x 14.67
Bedroom 2
- Level: Upper
- Dimensions: 11.08 x 10.67
Bedroom 3
- Level: Upper
- Dimensions: 11.08 x 10.58
Bonus room
- Level: Lower
- Dimensions: 11.83 x 19.92
Dining room
- Level: Upper
- Dimensions: 12 x 12.42
Kitchen
- Level: Upper
- Dimensions: 12 x 12.08
Living room
- Level: Upper
- Dimensions: 15 x 15.67
Recreation room
- Level: Lower
- Dimensions: 18.33 x 15
Heating
- Heat Pump, Electric
Cooling
- Central Air, Heat Pump
Appliances
- Included: Electric Water Heater
- Laundry: Dryer Connection, In Basement, Washer Hookup
Features
- Ceiling Fan(s)
- Basement: Basement
- Number of fireplaces: 2
- Fireplace features: Den, Living Room
Interior area
- Total structure area: 2,487
- Total interior livable area: 2,487 sqft
- Finished area above ground: 1,362
- Finished area below ground: 1,125
Property
Parking
- Total spaces: 3
- Parking features: Carport, Driveway, Detached Carport
- Garage spaces: 3
- Has carport: Yes
- Has uncovered spaces: Yes
Features
- Levels: Multi/Split
- Patio & porch: Porch
- Exterior features: Garden
- Has private pool: Yes
- Pool features: In Ground, Private
Lot
- Size: 7.75 Acres
Details
- Additional structures: Storage
- Parcel number: C300000113
- Zoning: RA
- Special conditions: Owner Sale
Construction
Type & style
- Home type: SingleFamily
- Architectural style: Split Level
- Property subtype: Stick/Site Built, Residential, Single Family Residence
Materials
- Aluminum Siding, Vinyl Siding
Condition
- Year built: 1980
Utilities & green energy
- Sewer: Septic Tank
- Water: Public
Community & neighborhood
Security
- Security features: Smoke Detector(s)
Location
- Region: Mocksville
Other
Other facts
- Listing agreement: Exclusive Right To Sell
- Listing terms: Cash,Conventional,FHA,USDA Loan,VA Loan
Price history
| Date | Event | Price |
|---|---|---|
| 9/23/2024 | Sold | $440,000 |
Source: | ||
| 7/30/2024 | Pending sale | $440,000 |
Source: | ||
| 7/25/2024 | Listed for sale | $440,000+39.2% |
Source: | ||
| 11/19/2021 | Sold | $316,000+5.3% |
Source: | ||
| 10/12/2021 | Pending sale | $300,000 |
Source: | ||
Public tax history
| Year | Property taxes | Tax assessment |
|---|---|---|
| 2025 | $2,738 +56.9% | $442,570 +96% |
| 2024 | $1,745 | $225,790 |
| 2023 | $1,745 -0.6% | $225,790 |
Find assessor info on the county website
Neighborhood: 27028
Nearby schools
GreatSchools rating
- 5/10William R Davie ElementaryGrades: PK-5Distance: 2.5 mi
- 8/10North Davie MiddleGrades: 6-8Distance: 6 mi
- 4/10Davie County HighGrades: 9-12Distance: 5.8 mi
Get a cash offer in 3 minutes
Find out how much your home could sell for in as little as 3 minutes with a no-obligation cash offer.
Estimated market value
$457,300
Get a cash offer in 3 minutes
Find out how much your home could sell for in as little as 3 minutes with a no-obligation cash offer.
Estimated market value
$457,300
