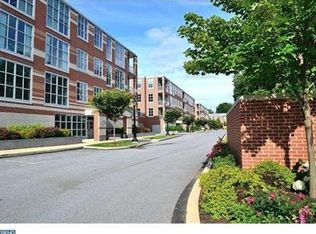Have you been dreaming of a maintenance-free lifestyle that offers convenience and modern, luxury amenities within walking distance of one the Main Line's most popular small towns? If the answer is "yes," then your dream is about to come true! Designed by renowned architect Venturi, Scott Brown, Pembroke North offers unparalleled contemporary elegance just blocks from downtown Wayne. This popular two-bedroom corner "Devonwood" residence features almost 1,850 square feet of beautifully-appointed, open living space. The Kitchen features custom dark-stained Cherry cabinetry by Kountry Kraft accented by a glass tile backsplash, granite countertops, refrigerated wine storage and GE Monogram appliances. The Master Suite includes a luxurious Statuary Marble bath with dark Cherry cabinetry, a large stall shower with frameless glass enclosure and "chromotherapy" tub, dressing area with "his and hers" closets custom designed by California Closets, and a generously-sized bedroom with neutral wool carpeting. The second bedroom suite includes two additional closets with custom built-ins and a large, en-suite bath. A spacious terrace is accessed from the Kitchen / Dining areas offering a wonderful space to relax or entertain and providing direct access to the grassy common area - a "pet" favorite! This residence includes assigned indoor and outdoor parking spaces as well as one storage space in the heated garage. Pembroke North offers convenient access to public transportation as well as all major area roadways.
This property is off market, which means it's not currently listed for sale or rent on Zillow. This may be different from what's available on other websites or public sources.
