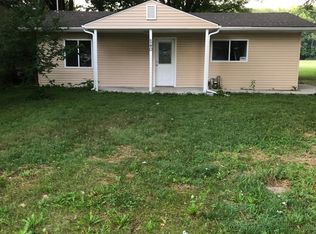Cute and affordable in town Pendleton home located on a quiet street. This on level ranch home is move in ready and has a great room that is open to the kitchen. The kitchen includes all the appliances and a formal dining room is just steps away and has patio doors that leads to a nice back deck. The master bedroom has great closet space and a full bath with shower. The second bedroom has ample closet space and shares a second full bath. A nice office area is located just off the great room and has a back door that leads to the deck. Outside, you will love the privacy the sizable deck and the space the two car attached garage has to offer.
This property is off market, which means it's not currently listed for sale or rent on Zillow. This may be different from what's available on other websites or public sources.
