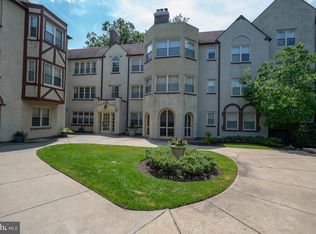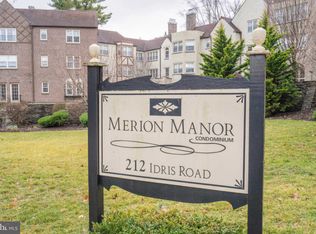Sold for $502,200 on 06/17/24
$502,200
212 Idris Rd APT I3, Merion Station, PA 19066
3beds
1,571sqft
Condominium
Built in 1925
-- sqft lot
$534,600 Zestimate®
$320/sqft
$3,035 Estimated rent
Home value
$534,600
$497,000 - $577,000
$3,035/mo
Zestimate® history
Loading...
Owner options
Explore your selling options
What's special
Welcome to 212 Idris Rd, Unit I-3, a stunning Condo Unit in the heart of Merion Station. This elegant space seamlessly blends historic charm with modern amenities offering a timeless allure and tasteful ambiance throughout. Upon entering, you are greeted by original hardwood floors that lead you to the large open living room beaming with natural light and centered by an inviting wood-burning fireplace. The entire home, including walls, ceilings and trim, has been freshly painted in a bright, neutral color palette, further enhancing its beauty. The sizable dining room, adjacent to the living room and adorned with a brand new, fashionable Pottery Barn light fixture, will gracefully center your every entertaining gathering and dinner. Moving throughout the unit, you will notice the high ceilings, beautiful moldings and doors, as well as built-ins that add to the historic charm and create a captivating atmosphere of sophistication. The recently remodeled kitchen boasts stainless steel appliances, modern hardware, gas cooking, a sizable pantry, and access to a private screened-in balcony. Here you may enjoy a cup of coffee, a book or al fresco dining while immersing yourself in the natural sounds and beauty of the wooded hillside. To the rear of the kitchen is a separate bonus room that also makes way to a well-positioned half bath and in-unit laundry combo. Rounding out the interior of this incredible unit are three sun-drenched bedrooms with excellent closet spaces and a centrally-located hall bath that includes period-correct finishes such as pristine subway tile, a gleaming pedestal sink and tub shower. Noteworthy interior features: Newer Central A/C Unit; all new Pottery Barn Overhead Lighting throughout; Fresh Paint throughout; Brand New Toilets in bathrooms; attached Full-length Mirror in rear Secondary Bedroom, Pottery Barn Organizer in Front Bedroom, decorative Clothing Rack/organizer in Primary Bedroom and entry area Shoe Storage Organizer all convey with the sale. The exterior common areas are a thing of beauty offering gorgeous flowering trees, vibrant plantings/flowers and inviting central open space. In addition, the community offers a secured underground parking garage, and this unit conveys with private parking (Space #4). Additionally, a dedicated private storage area beneath the I-J building provides ample room for any overflow belongings. The monthly Condo Fee includes common area maintenance, exterior building maintenance, trash, snow removal, parking garage, water and sewer. There is a 30lb weight limit on pets; one pet per unit and pets may be walked outdoors off-premises in the beautiful nearby neighborhoods or by the train station. Conveniently located steps away from the Merion Station Septa Stop, you will enjoy instant access to Center City Philadelphia and surrounding areas via the Paoli/Thorndale Line. Don't miss your chance to enjoy this incredible Merion Manor community and the benefits of owning one of its most incredible units! This is the one!
Zillow last checked: 8 hours ago
Listing updated: June 17, 2024 at 09:11am
Listed by:
Travus Gehret 215-307-5992,
Compass RE
Bought with:
Trish Nunez-Strid, RS360344
BHHS Fox & Roach-Rosemont
Source: Bright MLS,MLS#: PAMC2102076
Facts & features
Interior
Bedrooms & bathrooms
- Bedrooms: 3
- Bathrooms: 2
- Full bathrooms: 1
- 1/2 bathrooms: 1
- Main level bathrooms: 2
- Main level bedrooms: 3
Basement
- Area: 0
Heating
- Forced Air, Electric
Cooling
- Central Air, Electric
Appliances
- Included: Dishwasher, Dryer, Oven/Range - Gas, Refrigerator, Stainless Steel Appliance(s), Washer, Instant Hot Water, Electric Water Heater
- Laundry: Dryer In Unit, Washer In Unit, Has Laundry, In Unit
Features
- Additional Stairway, Built-in Features, Crown Molding, Dining Area, Pantry
- Flooring: Wood, Ceramic Tile, Laminate
- Windows: Window Treatments
- Has basement: No
- Number of fireplaces: 1
- Fireplace features: Brick, Mantel(s), Screen, Wood Burning
Interior area
- Total structure area: 1,571
- Total interior livable area: 1,571 sqft
- Finished area above ground: 1,571
- Finished area below ground: 0
Property
Parking
- Total spaces: 1
- Parking features: Underground, Parking Space Conveys, Private, Secured, Garage
- Garage spaces: 1
Accessibility
- Accessibility features: None
Features
- Levels: Three
- Stories: 3
- Patio & porch: Enclosed, Screened
- Exterior features: Lighting, Storage, Sidewalks, Stone Retaining Walls, Street Lights, Balcony
- Pool features: None
- Has view: Yes
- View description: Courtyard, Garden, Trees/Woods
Details
- Additional structures: Above Grade, Below Grade
- Parcel number: 400026540345
- Zoning: 1201 RES:
- Zoning description: Residential Condo
- Special conditions: Standard
Construction
Type & style
- Home type: Condo
- Architectural style: Traditional
- Property subtype: Condominium
- Attached to another structure: Yes
Materials
- Brick
Condition
- Excellent,Very Good
- New construction: No
- Year built: 1925
Utilities & green energy
- Sewer: Public Sewer
- Water: Public
Community & neighborhood
Location
- Region: Merion Station
- Subdivision: Merion Manor
- Municipality: LOWER MERION TWP
HOA & financial
HOA
- Has HOA: No
- Amenities included: Reserved/Assigned Parking
- Services included: All Ground Fee, Common Area Maintenance, Maintenance Grounds, Parking Fee, Maintenance Structure, Sewer, Water, Trash, Snow Removal, Cook Fee
- Association name: Merion Manor
Other fees
- Condo and coop fee: $633 monthly
Other
Other facts
- Listing agreement: Exclusive Right To Sell
- Listing terms: Cash,Conventional
- Ownership: Condominium
Price history
| Date | Event | Price |
|---|---|---|
| 6/17/2024 | Sold | $502,200+11.6%$320/sqft |
Source: | ||
| 4/27/2024 | Pending sale | $450,000$286/sqft |
Source: | ||
| 4/26/2024 | Listed for sale | $450,000+8.4%$286/sqft |
Source: | ||
| 6/13/2023 | Sold | $415,000$264/sqft |
Source: | ||
| 6/12/2023 | Pending sale | $415,000$264/sqft |
Source: | ||
Public tax history
| Year | Property taxes | Tax assessment |
|---|---|---|
| 2024 | $5,428 | $131,730 |
| 2023 | $5,428 +4.9% | $131,730 |
| 2022 | $5,174 +2.3% | $131,730 |
Find assessor info on the county website
Neighborhood: 19066
Nearby schools
GreatSchools rating
- 9/10Merion El SchoolGrades: K-4Distance: 0.4 mi
- 7/10Bala-Cynwyd Middle SchoolGrades: 5-8Distance: 1.3 mi
- 10/10Lower Merion High SchoolGrades: 9-12Distance: 1.8 mi
Schools provided by the listing agent
- High: Lower Merion
- District: Lower Merion
Source: Bright MLS. This data may not be complete. We recommend contacting the local school district to confirm school assignments for this home.

Get pre-qualified for a loan
At Zillow Home Loans, we can pre-qualify you in as little as 5 minutes with no impact to your credit score.An equal housing lender. NMLS #10287.
Sell for more on Zillow
Get a free Zillow Showcase℠ listing and you could sell for .
$534,600
2% more+ $10,692
With Zillow Showcase(estimated)
$545,292
